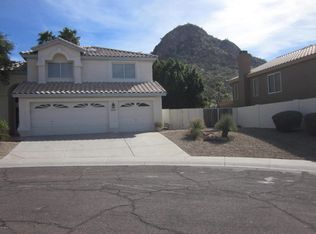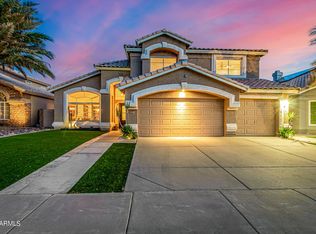Sold for $730,000
$730,000
1349 E Rock Wren Rd, Phoenix, AZ 85048
5beds
3baths
2,631sqft
Single Family Residence
Built in 1992
7,370 Square Feet Lot
$722,400 Zestimate®
$277/sqft
$3,490 Estimated rent
Home value
$722,400
$657,000 - $795,000
$3,490/mo
Zestimate® history
Loading...
Owner options
Explore your selling options
What's special
Some of the best views in all of Ahwatukee!! Welcome to this stunning, remodeled 5-bedroom, 3-bathroom home with a pool. Located in one of the most highly sought after neighborhoods, this property offers breathtaking mountain views that provide the perfect backdrop to your daily life. The gourmet kitchen features Quartz countertops, stainless steel appliances, and white cabinetry. The master suite is a true retreat, complete with a luxurious en-suite bathroom featuring dual vanities, a soaking tub, and a walk-in shower. Each of the additional four bedrooms offers generous space, ideal for family, guests, or even a home office. The backyard features a sparkling pool with a brand new pebble tech finish, next to the majestic mountain views adding a touch of tranquility! Come see!
Zillow last checked: 8 hours ago
Listing updated: July 09, 2025 at 09:59am
Listed by:
Jeffrey A. Hale 602-380-4400,
My Home Group Real Estate,
Craig Allen 480-818-1345,
My Home Group Real Estate
Bought with:
Ryan A Moxley, SA643872000
My Home Group Real Estate
Source: ARMLS,MLS#: 6817194

Facts & features
Interior
Bedrooms & bathrooms
- Bedrooms: 5
- Bathrooms: 3
Heating
- Electric
Cooling
- Central Air, Ceiling Fan(s)
Features
- High Speed Internet, Double Vanity, Upstairs, Vaulted Ceiling(s), Kitchen Island, Full Bth Master Bdrm, Separate Shwr & Tub
- Flooring: Carpet, Tile
- Windows: Skylight(s)
- Has basement: No
- Has fireplace: Yes
- Fireplace features: Family Room
Interior area
- Total structure area: 2,631
- Total interior livable area: 2,631 sqft
Property
Parking
- Total spaces: 6
- Parking features: Garage, Open
- Garage spaces: 3
- Uncovered spaces: 3
Features
- Stories: 2
- Patio & porch: Covered, Patio
- Exterior features: Balcony
- Has private pool: Yes
- Spa features: None
- Fencing: Block
Lot
- Size: 7,370 sqft
- Features: Desert Back, Desert Front
Details
- Parcel number: 30094298
- Special conditions: Owner/Agent
Construction
Type & style
- Home type: SingleFamily
- Property subtype: Single Family Residence
Materials
- Stucco, Wood Frame
- Roof: Tile
Condition
- Year built: 1992
Utilities & green energy
- Electric: 220 Volts in Kitchen
- Sewer: Public Sewer
- Water: City Water
Green energy
- Energy efficient items: Multi-Zones
Community & neighborhood
Location
- Region: Phoenix
- Subdivision: VINTAGE HILLS 2 LOT 102-178 TR A-D
HOA & financial
HOA
- Has HOA: Yes
- HOA fee: $210 semi-annually
- Services included: Maintenance Grounds
- Association name: Foothills Community
- Association phone: 480-422-0888
Other
Other facts
- Listing terms: Cash,Conventional,FHA,VA Loan
- Ownership: Fee Simple
Price history
| Date | Event | Price |
|---|---|---|
| 7/8/2025 | Sold | $730,000-2.5%$277/sqft |
Source: | ||
| 6/6/2025 | Pending sale | $749,000$285/sqft |
Source: | ||
| 5/28/2025 | Price change | $749,000-0.8%$285/sqft |
Source: | ||
| 5/15/2025 | Price change | $755,000-0.7%$287/sqft |
Source: | ||
| 5/8/2025 | Price change | $760,000-1.2%$289/sqft |
Source: | ||
Public tax history
| Year | Property taxes | Tax assessment |
|---|---|---|
| 2025 | $3,897 +3.3% | $55,970 -8.8% |
| 2024 | $3,774 +2.3% | $61,350 +57.5% |
| 2023 | $3,688 +4.7% | $38,942 -6.3% |
Find assessor info on the county website
Neighborhood: Ahwatukee Foothills
Nearby schools
GreatSchools rating
- 8/10Kyrene De Los Cerritos SchoolGrades: PK-5Distance: 0.2 mi
- 4/10Kyrene Centennial Middle SchoolGrades: 5-8Distance: 2.7 mi
- 8/10Desert Vista High SchoolGrades: 9-12Distance: 2.5 mi
Schools provided by the listing agent
- Elementary: Kyrene de los Cerritos School
- Middle: Kyrene Altadena Middle School
- High: Desert Vista High School
- District: Kyrene Elementary District
Source: ARMLS. This data may not be complete. We recommend contacting the local school district to confirm school assignments for this home.
Get a cash offer in 3 minutes
Find out how much your home could sell for in as little as 3 minutes with a no-obligation cash offer.
Estimated market value$722,400
Get a cash offer in 3 minutes
Find out how much your home could sell for in as little as 3 minutes with a no-obligation cash offer.
Estimated market value
$722,400

