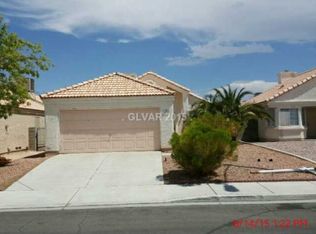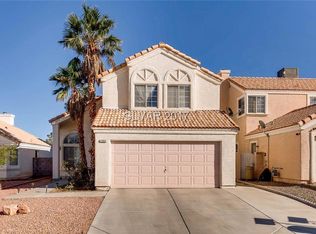Closed
$359,999
1349 Goldenglow Rd, Las Vegas, NV 89108
3beds
1,300sqft
Single Family Residence
Built in 1991
3,920.4 Square Feet Lot
$358,000 Zestimate®
$277/sqft
$1,862 Estimated rent
Home value
$358,000
$326,000 - $394,000
$1,862/mo
Zestimate® history
Loading...
Owner options
Explore your selling options
What's special
***WOW*** Super Clean 3 Bedroom Single Story Home + 2 Car Garage* Cabinets*Fully Landscaped*New Carpet*New Paint*All Appliances Included + Fridge, Washer and Dryer*Huge Family Room*Vaulted Ceilings*Window Coverings*Large Laundry Room*Extra Cabinets*Good Sized Backyard with Large Paver Patio*Solar Screens*Buyer To Verify All Info*Ask how you can lock in a 5.99% interest rate by using the seller’s preferred lender — a smoother path to closing!
Zillow last checked: 8 hours ago
Listing updated: July 30, 2025 at 04:02pm
Listed by:
Roger Ayala B.0143368 (702)493-8484,
LIFE Realty District
Bought with:
Jesika Alvidrez Martinez, S.0184453
Fathom Realty
Source: LVR,MLS#: 2692506 Originating MLS: Greater Las Vegas Association of Realtors Inc
Originating MLS: Greater Las Vegas Association of Realtors Inc
Facts & features
Interior
Bedrooms & bathrooms
- Bedrooms: 3
- Bathrooms: 2
- Full bathrooms: 2
Primary bedroom
- Description: Closet
- Dimensions: 14x12
Bedroom 2
- Description: Closet
- Dimensions: 10x10
Bedroom 3
- Description: Closet
- Dimensions: 10x10
Primary bathroom
- Description: Tub/Shower Combo
Dining room
- Description: Living Room/Dining Combo
- Dimensions: 13x12
Kitchen
- Description: Breakfast Nook/Eating Area
Living room
- Description: Front
- Dimensions: 15x13
Heating
- Central, Gas
Cooling
- Central Air, Electric
Appliances
- Included: Disposal, Gas Range
- Laundry: Gas Dryer Hookup, Main Level
Features
- Bedroom on Main Level, Primary Downstairs, None
- Flooring: Carpet, Tile
- Has fireplace: No
Interior area
- Total structure area: 1,300
- Total interior livable area: 1,300 sqft
Property
Parking
- Total spaces: 2
- Parking features: Attached, Garage, Private
- Attached garage spaces: 2
Features
- Stories: 1
- Exterior features: Private Yard
- Fencing: Block,Back Yard
Lot
- Size: 3,920 sqft
- Features: Desert Landscaping, Landscaped, < 1/4 Acre
Details
- Parcel number: 13826113012
- Zoning description: Single Family
- Horse amenities: None
Construction
Type & style
- Home type: SingleFamily
- Architectural style: One Story
- Property subtype: Single Family Residence
Materials
- Roof: Composition,Shingle
Condition
- Good Condition,Resale
- Year built: 1991
Utilities & green energy
- Electric: Photovoltaics None
- Sewer: Public Sewer
- Water: Public
- Utilities for property: Underground Utilities
Community & neighborhood
Location
- Region: Las Vegas
- Subdivision: Rainbow Vista #13-B Lewis Homes
Other
Other facts
- Listing agreement: Exclusive Right To Sell
- Listing terms: Cash,Conventional,FHA,VA Loan
Price history
| Date | Event | Price |
|---|---|---|
| 7/30/2025 | Sold | $359,999$277/sqft |
Source: | ||
| 6/23/2025 | Contingent | $359,999$277/sqft |
Source: | ||
| 6/13/2025 | Listed for sale | $359,999$277/sqft |
Source: | ||
Public tax history
| Year | Property taxes | Tax assessment |
|---|---|---|
| 2025 | $1,248 +3% | $71,665 +4.9% |
| 2024 | $1,212 +3% | $68,304 +14.7% |
| 2023 | $1,177 +3% | $59,554 +5.5% |
Find assessor info on the county website
Neighborhood: Michael Way
Nearby schools
GreatSchools rating
- 5/10Vail Pittman Elementary SchoolGrades: PK-5Distance: 0.5 mi
- 4/10Frank F Garside Junior High SchoolGrades: 6-8Distance: 1.1 mi
- 1/10Western High SchoolGrades: 9-12Distance: 1.9 mi
Schools provided by the listing agent
- Elementary: Pitman, Vail,Pitman, Vail
- Middle: Garside Frank F.
- High: Western
Source: LVR. This data may not be complete. We recommend contacting the local school district to confirm school assignments for this home.
Get a cash offer in 3 minutes
Find out how much your home could sell for in as little as 3 minutes with a no-obligation cash offer.
Estimated market value
$358,000
Get a cash offer in 3 minutes
Find out how much your home could sell for in as little as 3 minutes with a no-obligation cash offer.
Estimated market value
$358,000

