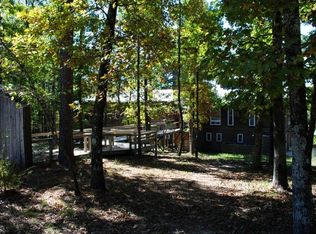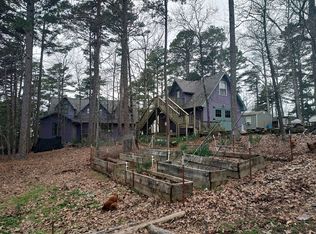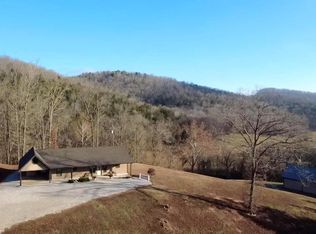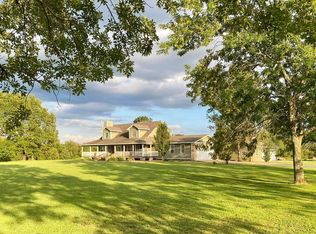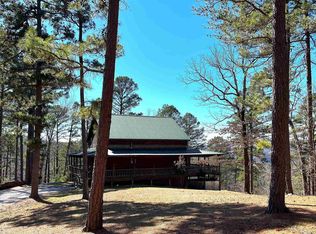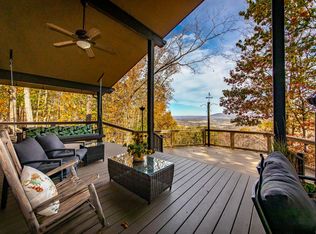Perched high on a bluff with sweeping views of the majestic Ozark Mountains, this extraordinary estate offers luxury, privacy, and panoramic natural beauty. This expansive home is a true sanctuary, featuring a stunning lap pool perfect for morning swims, a grand great room with soaring ceilings and floor-to-ceiling windows, and a spacious living room ideal for entertaining or quiet evenings in. The gourmet kitchen is a chef’s dream with top-of-the-line appliances, generous counter space, custom cabinetry and stained glass throughout the house! Enjoy cinematic experiences in the private movie theater or unwind with a good book in the cozy reading room or elegant library. A whole-house sound system ensures your favorite music follows you from room to room. Ascend the lookout tower for breathtaking 360-degree views or descend the private staircase that winds down the bluff to a peaceful creek below. This one-of-a-kind mountain retreat blends refined luxury with the tranquil beauty of the Ozarks—an unforgettable place to call home.
Accepting back-up offers
$499,999
1349 Kahoka Rd, Mountain View, AR 72560
3beds
4,780sqft
Est.:
Single Family Residence
Built in ----
20.01 Acres Lot
$-- Zestimate®
$105/sqft
$-- HOA
What's special
Stunning lap poolTop-of-the-line appliancesPrivate staircaseLookout towerElegant libraryCozy reading roomPrivate movie theater
- 281 days |
- 1,776 |
- 98 |
Zillow last checked: 8 hours ago
Listing updated: January 15, 2026 at 10:16am
Listed by:
Fred R Hubberd 870-213-5417,
Re/Max Edge Realty 870-269-4300
Source: CARMLS,MLS#: 25019964
Tour with a local agent
Facts & features
Interior
Bedrooms & bathrooms
- Bedrooms: 3
- Bathrooms: 4
- Full bathrooms: 3
- 1/2 bathrooms: 1
Rooms
- Room types: Formal Living Room, Great Room, Office/Study, Workshop/Craft
Dining room
- Features: Kitchen/Dining Combo
Heating
- Electric, Heat Pump
Cooling
- Electric
Appliances
- Included: Free-Standing Range, Gas Range, Dishwasher, Refrigerator
Features
- Pantry, Guest Bedroom/Main Lv, Primary Bedroom Apart, 2 Bedrooms Same Level
- Flooring: Wood, Tile
- Has fireplace: Yes
- Fireplace features: Factory Built, Gas Logs Present
Interior area
- Total structure area: 4,780
- Total interior livable area: 4,780 sqft
Property
Parking
- Total spaces: 2
- Parking features: Garage, Carport, Two Car
- Has garage: Yes
- Has carport: Yes
Features
- Levels: Two,Multi/Split
- Waterfront features: Creek
Lot
- Size: 20.01 Acres
- Features: Sloped, Level, Wooded
Details
- Parcel number: 00100636005
- Other equipment: Home Theater
Construction
Type & style
- Home type: SingleFamily
- Architectural style: Contemporary,Country
- Property subtype: Single Family Residence
Materials
- Cedar, Wood Siding
- Foundation: Crawl Space, Slab
- Roof: Metal
Condition
- New construction: No
Utilities & green energy
- Electric: Elec-Municipal (+Entergy)
- Gas: Gas-Propane/Butane
- Sewer: Septic Tank
- Water: Public
- Utilities for property: Gas-Propane/Butane
Community & HOA
Community
- Security: Safe/Storm Room
- Subdivision: Metes & Bounds
HOA
- Has HOA: No
Location
- Region: Mountain View
Financial & listing details
- Price per square foot: $105/sqft
- Tax assessed value: $331,100
- Annual tax amount: $2,340
- Date on market: 5/21/2025
- Road surface type: Gravel
Estimated market value
Not available
Estimated sales range
Not available
$3,049/mo
Price history
Price history
| Date | Event | Price |
|---|---|---|
| 8/18/2025 | Price change | $499,999-4.8%$105/sqft |
Source: | ||
| 5/21/2025 | Listed for sale | $525,000-20.1%$110/sqft |
Source: | ||
| 10/2/2023 | Listing removed | -- |
Source: | ||
| 9/27/2023 | Listed for sale | $657,000+120.5%$137/sqft |
Source: | ||
| 11/7/2019 | Sold | $298,000$62/sqft |
Source: | ||
Public tax history
Public tax history
| Year | Property taxes | Tax assessment |
|---|---|---|
| 2024 | $1,840 +1.2% | $64,520 +9% |
| 2023 | $1,818 +2.6% | $59,180 |
| 2022 | $1,772 +5.8% | $59,180 +4.7% |
| 2021 | $1,675 -13.6% | $56,510 +5.7% |
| 2020 | $1,939 | $53,440 |
Find assessor info on the county website
BuyAbility℠ payment
Est. payment
$2,516/mo
Principal & interest
$2370
Property taxes
$146
Climate risks
Neighborhood: 72560
Getting around
0 / 100
Car-DependentNearby schools
GreatSchools rating
- 5/10Mountain View Middle SchoolGrades: 5-8Distance: 10.5 mi
- 6/10Mountain View High SchoolGrades: 9-12Distance: 10.5 mi
- 7/10Mountain View Elementary SchoolGrades: PK-4Distance: 10.6 mi
