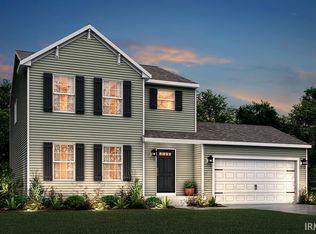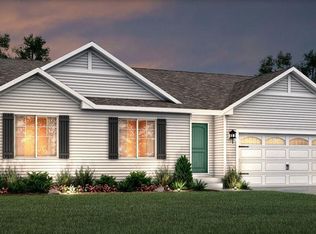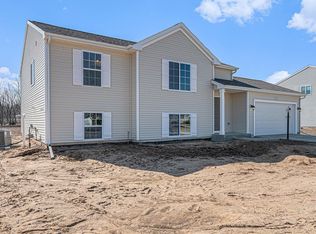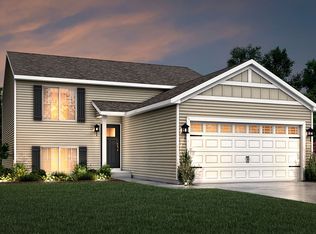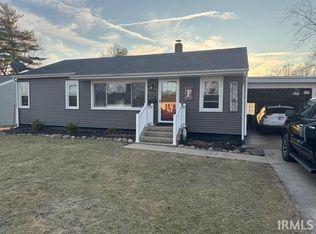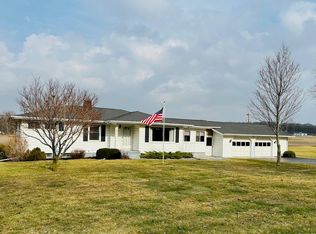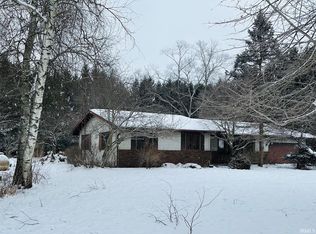1349 Mitchell Dr, Rochester, IN 46975
What's special
- 157 days |
- 168 |
- 8 |
Zillow last checked: 8 hours ago
Listing updated: January 20, 2026 at 10:37am
Eric j Kovalak 574-213-4522,
Copper Bay Realty, LLC
Travel times
Schedule tour
Select your preferred tour type — either in-person or real-time video tour — then discuss available options with the builder representative you're connected with.
Facts & features
Interior
Bedrooms & bathrooms
- Bedrooms: 4
- Bathrooms: 2
- Full bathrooms: 2
- Main level bedrooms: 1
Bedroom 1
- Level: Main
Bedroom 2
- Level: Lower
Dining room
- Level: Main
- Area: 135
- Dimensions: 9 x 15
Kitchen
- Level: Main
- Area: 240
- Dimensions: 15 x 16
Living room
- Level: Main
- Area: 266
- Dimensions: 19 x 14
Heating
- Natural Gas, Forced Air
Cooling
- Central Air
Appliances
- Included: Dishwasher, Microwave, Refrigerator, Washer, Dryer-Electric, Electric Range
- Laundry: Electric Dryer Hookup
Features
- Walk-In Closet(s), Countertops-Solid Surf, Eat-in Kitchen, Entrance Foyer, Kitchen Island, Open Floorplan, Main Level Bedroom Suite, Great Room, Low Emittance Doors/Win
- Flooring: Carpet, Vinyl
- Basement: Daylight,Full,Partially Finished,Concrete
- Has fireplace: No
Interior area
- Total structure area: 2,237
- Total interior livable area: 2,072 sqft
- Finished area above ground: 1,120
- Finished area below ground: 952
Video & virtual tour
Property
Parking
- Total spaces: 2
- Parking features: Attached, Garage Door Opener, Concrete
- Attached garage spaces: 2
- Has uncovered spaces: Yes
Features
- Levels: Bi-Level
- Patio & porch: Deck, Porch Covered
Lot
- Size: 0.55 Acres
- Dimensions: 100x237
- Features: 0-2.9999
Details
- Parcel number: 250716200001.008008
- Zoning description: Residential
Construction
Type & style
- Home type: SingleFamily
- Architectural style: Other
- Property subtype: Single Family Residence
Materials
- Vinyl Siding
- Roof: Composition,Shingle
Condition
- New construction: Yes
- Year built: 2026
Details
- Builder name: Allen Edwin Homes
- Warranty included: Yes
Utilities & green energy
- Sewer: Public Sewer
- Water: Public
Green energy
- Energy efficient items: Appliances, Doors, Windows
Community & HOA
Community
- Subdivision: Old Orchard Estates
Location
- Region: Rochester
Financial & listing details
- Tax assessed value: $1,200
- Annual tax amount: $28
- Date on market: 9/19/2025
- Listing terms: Cash,Conventional,FHA,VA Loan
About the community
Warm Up to a Lower Payment from $1,357 per month
Winter is the season for smart savings. Take advantage of limited time homebuyer incentives, secure a lower interest rate, and unlock exclusive offers on brand new homes. Contact us today before these savings are gone.Source: Allen Edwin Homes
1 home in this community
Available homes
| Listing | Price | Bed / bath | Status |
|---|---|---|---|
Current home: 1349 Mitchell Dr | $334,900 | 4 bed / 2 bath | Available |
Source: Allen Edwin Homes
Contact builder

By pressing Contact builder, you agree that Zillow Group and other real estate professionals may call/text you about your inquiry, which may involve use of automated means and prerecorded/artificial voices and applies even if you are registered on a national or state Do Not Call list. You don't need to consent as a condition of buying any property, goods, or services. Message/data rates may apply. You also agree to our Terms of Use.
Learn how to advertise your homesEstimated market value
$334,300
$318,000 - $351,000
$1,972/mo
Price history
| Date | Event | Price |
|---|---|---|
| 9/19/2025 | Listed for sale | $334,900+1117.8% |
Source: | ||
| 3/14/2023 | Sold | $27,500-8.3% |
Source: | ||
| 7/7/2022 | Listed for sale | $30,000 |
Source: | ||
Public tax history
| Year | Property taxes | Tax assessment |
|---|---|---|
| 2024 | $14 +39.2% | $1,200 +20% |
| 2023 | $10 -8.4% | $1,000 +42.9% |
| 2022 | $11 -3.8% | $700 |
Find assessor info on the county website
Warm Up to a Lower Payment from $1,357 per month
Winter is the season for smart savings. Take advantage of limited time homebuyer incentives, secure a lower interest rate, and unlock exclusive offers on brand new homes. Contact us today before these savings are gone.Source: Allen Edwin HomesMonthly payment
Neighborhood: 46975
Nearby schools
GreatSchools rating
- NAColumbia Elementary SchoolGrades: PK-1Distance: 0.8 mi
- 6/10Rochester Community Md SchoolGrades: 5-7Distance: 1.4 mi
- 4/10Rochester Community High SchoolGrades: 8-12Distance: 1.4 mi
Schools provided by the builder
- Elementary: Columbia Elementary School
- Middle: Rochester Middle School
- High: Rochester Cmty High School
- District: Rochester Community Schools
Source: Allen Edwin Homes. This data may not be complete. We recommend contacting the local school district to confirm school assignments for this home.
