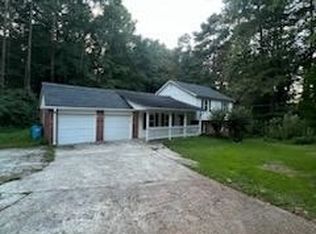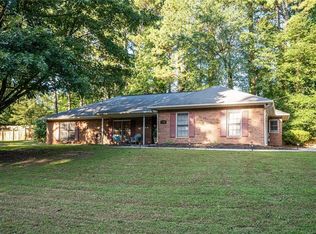Closed
$1,200,000
1349 Oak Rd, Lilburn, GA 30047
5beds
5,900sqft
Single Family Residence
Built in 2025
0.53 Acres Lot
$1,201,700 Zestimate®
$203/sqft
$4,281 Estimated rent
Home value
$1,201,700
$1.11M - $1.31M
$4,281/mo
Zestimate® history
Loading...
Owner options
Explore your selling options
What's special
Welcome to your dream home in progress! A full brick exterior and maximum natural light of soaring windows accentuate every thoughtfully designed space of the modern luxury home. This stunning 5-bedrooms, 5 full-bathrooms, 2 half bathrooms, 4 car garage residence features a thoughtfully designed floor plan that perfectly balances style, comfort, and functionality. As you step inside, you'll be greeted by a modern staircase, The open-concept layout includes a dining area, a private home office and a Chef's kitchen fully equipped with a large pantry. The centerpiece of the home is a magnificent two-story great room, Tucked away on the main level is a spacious secondary bedroom ensuite, an additional half bathroom and a mudroom that leads to the garage. On the upper level, you'll appreciate the serene owner's suite with a complete bathroom, a massive walk-in shower, a standalone soaking tub, and custom wardrobe closets. The loft on the upper level also offers breathtaking views of the great room below. Second laundry room located on the second floor for added convenience. Each additional secondary bedroom is spacious and well-appointed, ensuring that everyone has their own personal retreat to unwind in at the end of the day. Fully fenced lot. An impeccable location very close to shops, restaurants and Highway Access. Don't miss the $25k towards Buyer's Closing Costs if made a listed price offer. It's an exceptional opportunity to secure a brand-new Home. Schedule your private tour today and start picturing yourself in the home you've always wanted!
Zillow last checked: 8 hours ago
Listing updated: December 30, 2025 at 10:47am
Listed by:
Nidia M Guzman 770-378-4415,
Virtual Properties Realty.com
Bought with:
Non Mls Salesperson
Non-Mls Company
Source: GAMLS,MLS#: 10529733
Facts & features
Interior
Bedrooms & bathrooms
- Bedrooms: 5
- Bathrooms: 7
- Full bathrooms: 5
- 1/2 bathrooms: 2
- Main level bathrooms: 1
- Main level bedrooms: 1
Heating
- Central
Cooling
- Central Air
Appliances
- Included: Dishwasher, Double Oven, Microwave
- Laundry: Upper Level
Features
- Walk-In Closet(s)
- Flooring: Hardwood
- Basement: None
- Number of fireplaces: 4
- Fireplace features: Family Room, Master Bedroom, Outside
- Common walls with other units/homes: No Common Walls
Interior area
- Total structure area: 5,900
- Total interior livable area: 5,900 sqft
- Finished area above ground: 5,900
- Finished area below ground: 0
Property
Parking
- Total spaces: 4
- Parking features: Garage
- Has garage: Yes
Features
- Levels: Two
- Stories: 2
- Patio & porch: Patio
- Exterior features: Garden
- Fencing: Fenced
- Has view: Yes
- View description: City
- Body of water: None
Lot
- Size: 0.53 Acres
- Features: Level, Private
Details
- Parcel number: R6086 322
Construction
Type & style
- Home type: SingleFamily
- Architectural style: Brick 4 Side,Other
- Property subtype: Single Family Residence
Materials
- Block
- Foundation: Slab
- Roof: Composition
Condition
- New Construction
- New construction: Yes
- Year built: 2025
Utilities & green energy
- Electric: 220 Volts
- Sewer: Public Sewer
- Water: Public
- Utilities for property: Electricity Available, Water Available
Community & neighborhood
Security
- Security features: Smoke Detector(s)
Community
- Community features: None
Location
- Region: Lilburn
- Subdivision: None
HOA & financial
HOA
- Has HOA: No
- Services included: None
Other
Other facts
- Listing agreement: Exclusive Right To Sell
Price history
| Date | Event | Price |
|---|---|---|
| 12/12/2025 | Sold | $1,200,000-14.2%$203/sqft |
Source: | ||
| 11/25/2025 | Pending sale | $1,399,000$237/sqft |
Source: | ||
| 10/16/2025 | Price change | $1,399,000-6.7%$237/sqft |
Source: | ||
| 8/4/2025 | Price change | $1,499,900-6.3%$254/sqft |
Source: | ||
| 5/21/2025 | Listed for sale | $1,599,900$271/sqft |
Source: | ||
Public tax history
Tax history is unavailable.
Neighborhood: 30047
Nearby schools
GreatSchools rating
- 8/10Gwin Oaks Elementary SchoolGrades: PK-5Distance: 1.9 mi
- 8/10Five Forks Middle SchoolGrades: 6-8Distance: 1.1 mi
- 9/10Brookwood High SchoolGrades: 9-12Distance: 0.9 mi
Schools provided by the listing agent
- Elementary: Gwin Oaks
- Middle: Five Forks
- High: Brookwood
Source: GAMLS. This data may not be complete. We recommend contacting the local school district to confirm school assignments for this home.
Get a cash offer in 3 minutes
Find out how much your home could sell for in as little as 3 minutes with a no-obligation cash offer.
Estimated market value$1,201,700
Get a cash offer in 3 minutes
Find out how much your home could sell for in as little as 3 minutes with a no-obligation cash offer.
Estimated market value
$1,201,700

