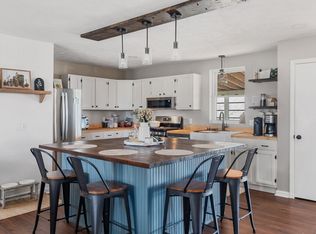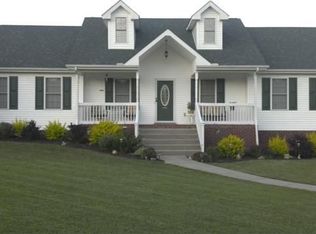Closed
$699,900
1349 Rock Church Rd, Dickson, TN 37055
3beds
2,117sqft
Single Family Residence, Residential
Built in 2016
4.18 Acres Lot
$742,200 Zestimate®
$331/sqft
$2,471 Estimated rent
Home value
$742,200
$586,000 - $943,000
$2,471/mo
Zestimate® history
Loading...
Owner options
Explore your selling options
What's special
***STUNNING RANCH STYLE HOME situated on Park-Like 4.18 ACRES+/- with a Small Creek!!! Custom Built Home Dream Home w/ No Expense Spared***4 Car Garage-2 Attached PLUS***LARGE DETACHED GARAGE/ SHOP OF YOUR DREAMS****Fabulous All One Level Floor Plan***On Trend Open Concept Design*Shows like a Model Home***Statement Making Kitchen w/ Custom Cherry Cabinets, Kitchen Island, Quartz + Stainless Steel Appliance Pkg.*IMPRESSIVE Great Room w/ Brick Fireplace*LUXE Primary Suite w/ French Doors*SPA WORTHY Primary Bathroom w/ Soaking Tub + Separate Shower*3 Large Bedrooms + 2 Full Bathrooms*Hardiplank + Brick Exterior*INCREDIBLE Outdoor Entertainment Area for Hosting Parties + Entertaining*100% LOANS AVAILABLE ON THIS HOME*Gorgeous View Out the Front Door*SPACE, SPACE, SPACE*Pride of Ownership is Apparent*Detached Garage is a TOTAL VIBE*Perfect for Watching Football Games + Poker Nights+ Room for Collector Cars*Long Aggregate Driveway***HOT LOCATION FOR NASHVILLE COMMUTERS***
Zillow last checked: 8 hours ago
Listing updated: August 01, 2024 at 01:30pm
Listing Provided by:
Missy Chandler 615-405-0659,
Parker Peery Properties
Bought with:
Denise Stinson, 354606
Crye-Leike, Inc., REALTORS
Source: RealTracs MLS as distributed by MLS GRID,MLS#: 2674170
Facts & features
Interior
Bedrooms & bathrooms
- Bedrooms: 3
- Bathrooms: 2
- Full bathrooms: 2
- Main level bedrooms: 3
Bedroom 1
- Features: Full Bath
- Level: Full Bath
- Area: 256 Square Feet
- Dimensions: 16x16
Bedroom 2
- Features: Extra Large Closet
- Level: Extra Large Closet
- Area: 143 Square Feet
- Dimensions: 13x11
Bedroom 3
- Features: Extra Large Closet
- Level: Extra Large Closet
- Area: 130 Square Feet
- Dimensions: 13x10
Dining room
- Features: Combination
- Level: Combination
- Area: 216 Square Feet
- Dimensions: 18x12
Kitchen
- Features: Eat-in Kitchen
- Level: Eat-in Kitchen
- Area: 216 Square Feet
- Dimensions: 18x12
Living room
- Area: 504 Square Feet
- Dimensions: 24x21
Heating
- Central, Electric
Cooling
- Central Air, Electric
Appliances
- Included: Dishwasher, Microwave, Refrigerator, Electric Oven, Electric Range
Features
- Ceiling Fan(s), Extra Closets, High Ceilings, Pantry, Storage
- Flooring: Carpet, Tile, Vinyl
- Basement: Crawl Space
- Number of fireplaces: 1
- Fireplace features: Gas
Interior area
- Total structure area: 2,117
- Total interior livable area: 2,117 sqft
- Finished area above ground: 2,117
Property
Parking
- Total spaces: 4
- Parking features: Garage Door Opener, Attached/Detached, Aggregate, Driveway
- Garage spaces: 4
- Has uncovered spaces: Yes
Features
- Levels: One
- Stories: 1
- Patio & porch: Patio, Covered, Deck
- Waterfront features: Creek
Lot
- Size: 4.18 Acres
Details
- Parcel number: 094 00519 000
- Special conditions: Standard
Construction
Type & style
- Home type: SingleFamily
- Architectural style: Traditional
- Property subtype: Single Family Residence, Residential
Materials
- Fiber Cement, Brick
- Roof: Asphalt
Condition
- New construction: No
- Year built: 2016
Utilities & green energy
- Sewer: Septic Tank
- Water: Public
- Utilities for property: Electricity Available, Water Available
Green energy
- Energy efficient items: Windows, Thermostat
Community & neighborhood
Location
- Region: Dickson
- Subdivision: 4.18 Acres+/- W/ Small Creek
Price history
| Date | Event | Price |
|---|---|---|
| 8/1/2024 | Sold | $699,900$331/sqft |
Source: | ||
| 7/3/2024 | Contingent | $699,900$331/sqft |
Source: | ||
| 7/2/2024 | Listed for sale | $699,900+1455.3%$331/sqft |
Source: | ||
| 5/6/2016 | Sold | $45,000-65.4%$21/sqft |
Source: Public Record Report a problem | ||
| 4/8/2011 | Listing removed | $129,900$61/sqft |
Source: Advantage Realty #1250802 Report a problem | ||
Public tax history
| Year | Property taxes | Tax assessment |
|---|---|---|
| 2025 | $2,839 | $168,000 |
| 2024 | $2,839 +21.8% | $168,000 +69.4% |
| 2023 | $2,331 +13.4% | $99,175 +13.4% |
Find assessor info on the county website
Neighborhood: 37055
Nearby schools
GreatSchools rating
- 9/10Charlotte Elementary SchoolGrades: PK-5Distance: 5.1 mi
- 5/10Charlotte Middle SchoolGrades: 6-8Distance: 5.1 mi
- 5/10Creek Wood High SchoolGrades: 9-12Distance: 2.9 mi
Schools provided by the listing agent
- Elementary: Charlotte Elementary
- Middle: Charlotte Middle School
- High: Creek Wood High School
Source: RealTracs MLS as distributed by MLS GRID. This data may not be complete. We recommend contacting the local school district to confirm school assignments for this home.
Get a cash offer in 3 minutes
Find out how much your home could sell for in as little as 3 minutes with a no-obligation cash offer.
Estimated market value
$742,200
Get a cash offer in 3 minutes
Find out how much your home could sell for in as little as 3 minutes with a no-obligation cash offer.
Estimated market value
$742,200

