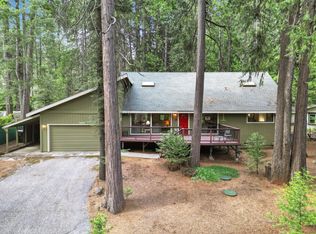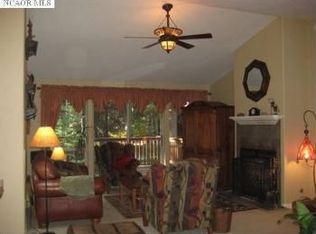Closed
$426,500
13498 Red Dog Rd, Nevada City, CA 95959
5beds
1,990sqft
Single Family Residence
Built in 1976
0.63 Acres Lot
$434,800 Zestimate®
$214/sqft
$3,643 Estimated rent
Home value
$434,800
$383,000 - $491,000
$3,643/mo
Zestimate® history
Loading...
Owner options
Explore your selling options
What's special
Reduced $25,000!!! Welcome to the home on Red Dog Road where you can enjoy the snow, sunshine, gorgeous mature pines & cedar trees located only minutes to Downtown Nevada City & Scotts Flat Lake. This unique ranch property sits back for privacy and has it all! With a spacious kitchen that is light & bright with lots of cabinets, and large enough for entertaining which includes a serving window, spacious open concept living room with gorgeous open beams & lots of light, gorgeous gas fireplace stove surrounded in brick, 5 spacious bedrooms that includes 2 master ensuites, 3 full bathrooms beautifully remodeled, laundry area with extra pantry storage, 2 car detached garage with extra storage, fenced backyard with natural landscaping to enjoy the beautiful trees, a fenced garden area with irrigation, cemented back patio, small fenced area for animals, kids playground structure for playing, a true magnificent property you must SEE!!
Zillow last checked: 8 hours ago
Listing updated: June 04, 2025 at 02:31pm
Listed by:
Deborah Stanton DRE #01383712 530-240-5889,
Debs Property Management & Real Estate
Bought with:
Amber Kerr, DRE #01954580
Century 21 Cornerstone Realty
Source: MetroList Services of CA,MLS#: 225024622Originating MLS: MetroList Services, Inc.
Facts & features
Interior
Bedrooms & bathrooms
- Bedrooms: 5
- Bathrooms: 3
- Full bathrooms: 3
Primary bedroom
- Features: Ground Floor, Walk-In Closet, Outside Access
Primary bathroom
- Features: Closet, Jetted Tub, Tub w/Shower Over, Walk-In Closet(s)
Dining room
- Features: Dining/Family Combo
Kitchen
- Features: Pantry Cabinet, Laminate Counters
Heating
- Central, Fireplace(s), Natural Gas
Cooling
- Ceiling Fan(s), Central Air
Appliances
- Included: Free-Standing Gas Range, Free-Standing Refrigerator, Gas Plumbed, Dishwasher, Disposal, Microwave, Self Cleaning Oven
- Laundry: Cabinets, Electric Dryer Hookup, Gas Dryer Hookup, Inside
Features
- Flooring: Carpet, Laminate, Tile
- Number of fireplaces: 2
- Fireplace features: Living Room, Family Room
Interior area
- Total interior livable area: 1,990 sqft
Property
Parking
- Total spaces: 2
- Parking features: Detached, Garage Door Opener, Garage Faces Front, Driveway
- Garage spaces: 2
- Has uncovered spaces: Yes
Features
- Stories: 1
- Has spa: Yes
- Spa features: Bath
- Fencing: Back Yard,Chain Link,Wire,Fenced
Lot
- Size: 0.63 Acres
- Features: Garden, Shape Regular, Low Maintenance
Details
- Parcel number: 036760023000
- Zoning description: R1-X
- Special conditions: Standard
Construction
Type & style
- Home type: SingleFamily
- Property subtype: Single Family Residence
Materials
- Concrete, Wood
- Roof: Shingle,Composition
Condition
- Year built: 1976
Utilities & green energy
- Sewer: Septic System
- Water: Water District, Public
- Utilities for property: DSL Available, Internet Available, Natural Gas Connected
Community & neighborhood
Location
- Region: Nevada City
Other
Other facts
- Price range: $426.5K - $426.5K
Price history
| Date | Event | Price |
|---|---|---|
| 6/4/2025 | Sold | $426,500-14.7%$214/sqft |
Source: MetroList Services of CA #225024622 Report a problem | ||
| 5/22/2025 | Pending sale | $499,999$251/sqft |
Source: MetroList Services of CA #225024622 Report a problem | ||
| 4/18/2025 | Price change | $499,999-4.8%$251/sqft |
Source: MetroList Services of CA #225024622 Report a problem | ||
| 3/24/2025 | Price change | $524,999-4.5%$264/sqft |
Source: MetroList Services of CA #225024622 Report a problem | ||
| 3/2/2025 | Listed for sale | $549,999+37.5%$276/sqft |
Source: MetroList Services of CA #225024622 Report a problem | ||
Public tax history
| Year | Property taxes | Tax assessment |
|---|---|---|
| 2025 | $4,709 +2.2% | $424,482 +2% |
| 2024 | $4,607 +2% | $416,160 +2% |
| 2023 | $4,516 +7% | $408,000 +7.2% |
Find assessor info on the county website
Neighborhood: 95959
Nearby schools
GreatSchools rating
- 6/10Seven Hills Intermediate SchoolGrades: 4-8Distance: 3.9 mi
- 7/10Nevada Union High SchoolGrades: 9-12Distance: 5.5 mi
- 7/10Deer Creek Elementary SchoolGrades: K-3Distance: 3.9 mi
Get a cash offer in 3 minutes
Find out how much your home could sell for in as little as 3 minutes with a no-obligation cash offer.
Estimated market value$434,800
Get a cash offer in 3 minutes
Find out how much your home could sell for in as little as 3 minutes with a no-obligation cash offer.
Estimated market value
$434,800

