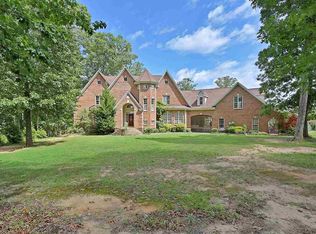Sold for $475,000
$475,000
135 Acker Rd, Belton, SC 29627
3beds
2,381sqft
Single Family Residence
Built in 1989
11 Acres Lot
$542,800 Zestimate®
$199/sqft
$2,141 Estimated rent
Home value
$542,800
$505,000 - $586,000
$2,141/mo
Zestimate® history
Loading...
Owner options
Explore your selling options
What's special
You will not find anything like this property on the market. This charming country home is truly a rural oasis! You can sit on the front porch listening to oak leaves rustle in the wind while looking out on the pasture with the horses peacefully grazing. The fenced yard has an abundance of space to do organic gardening, raising free-range chickens, and letting the kids and animals play. There are 2 run in sheds for horses and a chicken coop on the property. Of the 11 acres, seven plus wooded acres can be trail ridden or enjoyed for many activities such as ATV riding and hunting. The inside of the home is spacious with a large kitchen, dining room, den, living room, and Florida room. The home has a very cozy feel and includes two fireplaces. There are some carefully done updates such as updated flooring, quality paint, fixtures and bathroom that really make the inside shine. For the handyman or storage, the garage is large with a conveniently attached tool room with plumbing. The owners have also installed a UV system, sediment filters, and PH neutralizer for the water system. Conveniently located near Donaldson Center and Simpsonville.
Zillow last checked: 8 hours ago
Listing updated: October 09, 2024 at 06:57am
Listed by:
Gail Trotter 864-559-0430,
Coldwell Banker Caine - Anderson
Bought with:
Marissa Peters, 131664
Keller Williams Greenville Upstate
Source: WUMLS,MLS#: 20268911 Originating MLS: Western Upstate Association of Realtors
Originating MLS: Western Upstate Association of Realtors
Facts & features
Interior
Bedrooms & bathrooms
- Bedrooms: 3
- Bathrooms: 3
- Full bathrooms: 2
- 1/2 bathrooms: 1
- Main level bathrooms: 2
- Main level bedrooms: 3
Primary bedroom
- Level: Main
- Dimensions: 16x13
Bedroom 2
- Level: Main
- Dimensions: 14x11
Bedroom 3
- Level: Main
- Dimensions: 16x11
Breakfast room nook
- Level: Main
- Dimensions: 5x8
Den
- Level: Main
- Dimensions: 19x13
Dining room
- Level: Main
- Dimensions: 15x14
Kitchen
- Level: Main
- Dimensions: 15x12
Laundry
- Level: Main
- Dimensions: 5x7
Living room
- Level: Main
- Dimensions: 18x13
Sunroom
- Level: Main
- Dimensions: 21x13
Heating
- Central, Electric
Cooling
- Central Air, Forced Air
Appliances
- Included: Dishwasher, Electric Oven, Electric Range, Electric Water Heater, Refrigerator, Smooth Cooktop
- Laundry: Washer Hookup, Electric Dryer Hookup, Sink
Features
- Bookcases, Built-in Features, Ceiling Fan(s), Cathedral Ceiling(s), Fireplace, High Ceilings, Laminate Countertop, Bath in Primary Bedroom, Main Level Primary, Pull Down Attic Stairs, Walk-In Closet(s), Separate/Formal Living Room, Workshop
- Flooring: Carpet, Ceramic Tile, Laminate
- Doors: Storm Door(s)
- Windows: Storm Window(s), Vinyl
- Basement: None,Crawl Space
- Has fireplace: Yes
- Fireplace features: Double Sided
Interior area
- Total structure area: 1,554
- Total interior livable area: 2,381 sqft
- Finished area above ground: 2,381
- Finished area below ground: 0
Property
Parking
- Total spaces: 2
- Parking features: Attached, Garage, Driveway, Garage Door Opener
- Attached garage spaces: 2
Features
- Levels: One
- Stories: 1
- Patio & porch: Front Porch, Patio
- Exterior features: Fence, Porch, Patio, Storm Windows/Doors
- Fencing: Yard Fenced
- Waterfront features: None
- Body of water: None
Lot
- Size: 11 Acres
- Features: Not In Subdivision, Outside City Limits, Pasture, Sloped, Trees, Wooded
Details
- Additional structures: Barn(s)
- Parcel number: 0607010102002
- Horses can be raised: Yes
Construction
Type & style
- Home type: SingleFamily
- Architectural style: Ranch
- Property subtype: Single Family Residence
Materials
- Brick
- Foundation: Crawlspace
- Roof: Composition,Shingle
Condition
- Year built: 1989
Utilities & green energy
- Sewer: Septic Tank
- Water: Private, Well
- Utilities for property: Cable Available, Electricity Available, Phone Available, Septic Available
Community & neighborhood
Security
- Security features: Smoke Detector(s)
Location
- Region: Belton
- Subdivision: No Subdivision
HOA & financial
HOA
- Has HOA: No
- Services included: None
Other
Other facts
- Listing agreement: Exclusive Right To Sell
- Listing terms: USDA Loan
Price history
| Date | Event | Price |
|---|---|---|
| 2/1/2024 | Sold | $475,000-5%$199/sqft |
Source: | ||
| 12/23/2023 | Contingent | $499,900$210/sqft |
Source: | ||
| 12/1/2023 | Listed for sale | $499,900+66.6%$210/sqft |
Source: | ||
| 7/16/2019 | Sold | $300,000+78.8%$126/sqft |
Source: | ||
| 2/25/2014 | Sold | $167,800$70/sqft |
Source: Public Record Report a problem | ||
Public tax history
| Year | Property taxes | Tax assessment |
|---|---|---|
| 2024 | $2,642 -54.9% | $302,740 |
| 2023 | $5,862 +5.2% | $302,740 |
| 2022 | $5,574 +126% | $302,740 +69.7% |
Find assessor info on the county website
Neighborhood: 29627
Nearby schools
GreatSchools rating
- 5/10Ellen Woodside Elementary SchoolGrades: PK-5Distance: 6.1 mi
- 7/10Ralph Chandler Middle SchoolGrades: 6-8Distance: 8 mi
- 7/10Woodmont High SchoolGrades: 9-12Distance: 9.2 mi
Schools provided by the listing agent
- Elementary: Ellen Woodside
- Middle: Ralph Chandler Middle
- High: Woodmont
Source: WUMLS. This data may not be complete. We recommend contacting the local school district to confirm school assignments for this home.
Get a cash offer in 3 minutes
Find out how much your home could sell for in as little as 3 minutes with a no-obligation cash offer.
Estimated market value$542,800
Get a cash offer in 3 minutes
Find out how much your home could sell for in as little as 3 minutes with a no-obligation cash offer.
Estimated market value
$542,800
