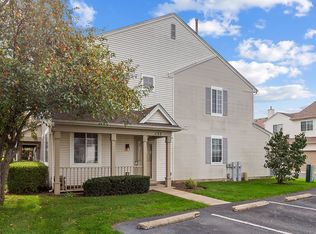Closed
$250,000
135 Azalea Cir, Romeoville, IL 60446
2beds
1,104sqft
Townhouse, Condominium, Single Family Residence
Built in 2001
-- sqft lot
$250,900 Zestimate®
$226/sqft
$2,200 Estimated rent
Home value
$250,900
$233,000 - $271,000
$2,200/mo
Zestimate® history
Loading...
Owner options
Explore your selling options
What's special
Welcome to your new home in the desirable Wesglen community-a pool and clubhouse neighborhood offering a true sense of community and convenience. This beautifully maintained and thoughtfully updated townhome combines modern design with everyday functionality, making it the perfect place to call home. As you step inside, you're greeted by an inviting open-concept main floor featuring 9-foot ceilings, luxury laminate wood flooring, and large windows that flood the space with natural light. The heart of the home is the stunning updated kitchen, complete with 42" gray cabinetry, granite countertops, and sleek black appliances. Whether you're cooking dinner for two or entertaining guests, this kitchen offers both style and practicality. The spacious layout flows seamlessly into the dining and living areas, creating an ideal setup for hosting or relaxing. Upstairs, you'll find two generously sized bedrooms, including a primary suite with a walk-in closet and private en-suite bathroom. The second bedroom is served by its own full bathroom, providing comfort and privacy for family or guests. One of the most convenient features is the second-floor laundry room-no more hauling baskets up and down stairs! Located in a vibrant area with easy access to countless dining, shopping, and recreation options, this home also benefits from nearby parks, schools, and major roadways for an easy commute. With its stylish updates, smart layout, and unbeatable location, this Wesglen townhome is a rare find-don't miss your opportunity to make it yours! New Furnace and A/C in 2022!
Zillow last checked: 8 hours ago
Listing updated: November 24, 2025 at 02:23pm
Listing courtesy of:
Shane Halleman 630-820-6500,
john greene, Realtor
Bought with:
Kathleen Hill
Berkshire Hathaway HomeServices Chicago
Source: MRED as distributed by MLS GRID,MLS#: 12401984
Facts & features
Interior
Bedrooms & bathrooms
- Bedrooms: 2
- Bathrooms: 3
- Full bathrooms: 2
- 1/2 bathrooms: 1
Primary bedroom
- Features: Flooring (Carpet), Window Treatments (Blinds), Bathroom (Full)
- Level: Second
- Area: 224 Square Feet
- Dimensions: 16X14
Bedroom 2
- Features: Flooring (Carpet), Window Treatments (Blinds)
- Level: Second
- Area: 168 Square Feet
- Dimensions: 14X12
Dining room
- Features: Flooring (Wood Laminate)
- Level: Main
- Area: 90 Square Feet
- Dimensions: 10X9
Kitchen
- Features: Kitchen (Granite Counters, Updated Kitchen), Flooring (Ceramic Tile), Window Treatments (Blinds)
- Level: Main
- Area: 110 Square Feet
- Dimensions: 11X10
Laundry
- Features: Flooring (Vinyl)
- Level: Second
- Area: 35 Square Feet
- Dimensions: 7X5
Living room
- Features: Flooring (Wood Laminate), Window Treatments (Blinds)
- Level: Main
- Area: 228 Square Feet
- Dimensions: 19X12
Heating
- Natural Gas, Forced Air
Cooling
- Central Air
Appliances
- Included: Range, Microwave, Dishwasher, Refrigerator, Washer, Dryer, Gas Water Heater
- Laundry: Upper Level, Gas Dryer Hookup, In Unit
Features
- Walk-In Closet(s)
- Windows: Screens, Double Pane Windows
- Basement: None
Interior area
- Total structure area: 0
- Total interior livable area: 1,104 sqft
Property
Parking
- Total spaces: 2
- Parking features: Asphalt, Garage Door Opener, Garage Owned, Attached, Garage
- Attached garage spaces: 2
- Has uncovered spaces: Yes
Accessibility
- Accessibility features: No Disability Access
Features
- Patio & porch: Porch
Lot
- Features: Common Grounds
Details
- Parcel number: 1104071041411002
- Special conditions: Corporate Relo
Construction
Type & style
- Home type: Townhouse
- Property subtype: Townhouse, Condominium, Single Family Residence
Materials
- Vinyl Siding, Frame
- Foundation: Concrete Perimeter
- Roof: Asphalt
Condition
- New construction: No
- Year built: 2001
Details
- Builder model: BRENTWOOD
Utilities & green energy
- Electric: Circuit Breakers
- Sewer: Public Sewer
- Water: Public
Community & neighborhood
Security
- Security features: Carbon Monoxide Detector(s)
Location
- Region: Romeoville
- Subdivision: Wesglen
HOA & financial
HOA
- Has HOA: Yes
- HOA fee: $265 monthly
- Amenities included: Exercise Room, Park, Party Room, Pool, Tennis Court(s)
- Services included: Insurance, Clubhouse, Exercise Facilities, Pool, Exterior Maintenance, Lawn Care, Snow Removal
Other
Other facts
- Listing terms: Conventional
- Ownership: Condo
Price history
| Date | Event | Price |
|---|---|---|
| 11/24/2025 | Sold | $250,000$226/sqft |
Source: | ||
| 10/15/2025 | Contingent | $250,000$226/sqft |
Source: | ||
| 9/17/2025 | Listed for sale | $250,000$226/sqft |
Source: | ||
| 7/17/2025 | Contingent | $250,000$226/sqft |
Source: | ||
| 7/10/2025 | Price change | $250,000-3.8%$226/sqft |
Source: | ||
Public tax history
| Year | Property taxes | Tax assessment |
|---|---|---|
| 2023 | $5,414 +6.7% | $58,537 +11.5% |
| 2022 | $5,072 +5.3% | $52,483 +6.4% |
| 2021 | $4,815 +2.8% | $49,321 +3.4% |
Find assessor info on the county website
Neighborhood: Wesglen
Nearby schools
GreatSchools rating
- 8/10Kenneth L Hermansen Elementary SchoolGrades: K-5Distance: 0.1 mi
- 9/10A Vito Martinez Middle SchoolGrades: 6-8Distance: 2.3 mi
- 8/10Romeoville High SchoolGrades: 9-12Distance: 2.8 mi
Schools provided by the listing agent
- Elementary: Kenneth L Hermansen Elementary S
- Middle: A Vito Martinez Middle School
- High: Romeoville High School
- District: 365U
Source: MRED as distributed by MLS GRID. This data may not be complete. We recommend contacting the local school district to confirm school assignments for this home.

Get pre-qualified for a loan
At Zillow Home Loans, we can pre-qualify you in as little as 5 minutes with no impact to your credit score.An equal housing lender. NMLS #10287.
Sell for more on Zillow
Get a free Zillow Showcase℠ listing and you could sell for .
$250,900
2% more+ $5,018
With Zillow Showcase(estimated)
$255,918