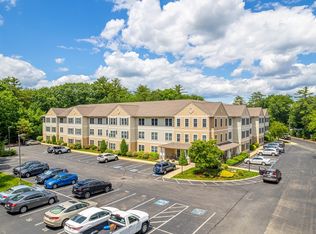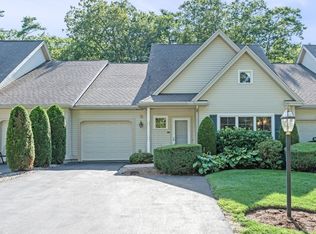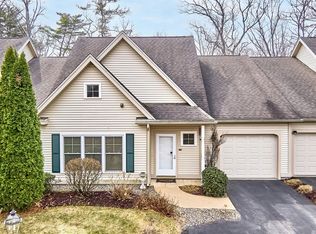Sold for $660,000 on 07/31/24
$660,000
135 Beach Rd UNIT D4, Salisbury, MA 01952
3beds
1,937sqft
Condominium, Townhouse
Built in 2004
-- sqft lot
$678,000 Zestimate®
$341/sqft
$2,953 Estimated rent
Home value
$678,000
$610,000 - $753,000
$2,953/mo
Zestimate® history
Loading...
Owner options
Explore your selling options
What's special
OPEN HOUSE CANCELED. OFFER ACCEPTED!Sought after 55+ town home community: The Cottages at Windgate, This is a beautiful end unit drenched with sunlight and is sited in a serene wooded setting. Cathedral ceiling living room w/gas fireplace, gleaimng wood laminate floors. Spacious open kitchen with a generous island and new stainless steel appliances that opens to a cozy 4 season sun room. First floor primary bedroom suite with soaring ceiling, walk in closet, 3/4 bth, double vanity and shower. First floor laundry. Additional second floor bedrooms and a full bath. Common area in a separate building includes reception/conversation room, library, billard room, fitness center, movie theater, kitchen and patio for private functions.
Zillow last checked: 8 hours ago
Listing updated: July 31, 2024 at 11:35am
Listed by:
Cynthia Allen 617-943-5543,
Berkshire Hathaway HomeServices Commonwealth Real Estate 781-237-8000
Bought with:
Ann Conlin
Coldwell Banker Realty - Chelmsford
Source: MLS PIN,MLS#: 73257907
Facts & features
Interior
Bedrooms & bathrooms
- Bedrooms: 3
- Bathrooms: 3
- Full bathrooms: 2
- 1/2 bathrooms: 1
Primary bedroom
- Features: Bathroom - Full, Flooring - Wall to Wall Carpet
- Level: First
- Area: 285
- Dimensions: 19 x 15
Bedroom 2
- Level: Second
Bedroom 3
- Level: Second
Primary bathroom
- Features: Yes
Bathroom 1
- Level: First
- Area: 30
- Dimensions: 6 x 5
Bathroom 2
- Level: First
- Area: 63
- Dimensions: 9 x 7
Bathroom 3
- Level: Second
- Area: 56
- Dimensions: 8 x 7
Dining room
- Features: Closet/Cabinets - Custom Built, Flooring - Laminate, Open Floorplan
- Level: First
- Area: 210
- Dimensions: 15 x 14
Kitchen
- Features: Flooring - Laminate, Countertops - Stone/Granite/Solid, Kitchen Island, Cabinets - Upgraded
- Level: First
- Area: 225
- Dimensions: 15 x 15
Living room
- Features: Cathedral Ceiling(s), Flooring - Laminate
- Level: First
- Area: 210
- Dimensions: 15 x 14
Heating
- Central
Cooling
- Central Air
Appliances
- Laundry: First Floor
Features
- Basement: None
- Number of fireplaces: 1
- Fireplace features: Living Room
- Common walls with other units/homes: End Unit
Interior area
- Total structure area: 1,937
- Total interior livable area: 1,937 sqft
Property
Parking
- Total spaces: 3
- Parking features: Attached
- Attached garage spaces: 1
- Uncovered spaces: 2
Features
- Waterfront features: 1/2 to 1 Mile To Beach
Details
- Parcel number: 4629773
- Zoning: R2
Construction
Type & style
- Home type: Townhouse
- Property subtype: Condominium, Townhouse
Materials
- Frame
- Roof: Shingle
Condition
- Year built: 2004
Utilities & green energy
- Sewer: Public Sewer
- Water: Public
Community & neighborhood
Community
- Community features: Adult Community
Location
- Region: Salisbury
HOA & financial
HOA
- HOA fee: $475 monthly
- Amenities included: Fitness Center, Clubroom
- Services included: Insurance, Maintenance Grounds, Snow Removal, Trash
Price history
| Date | Event | Price |
|---|---|---|
| 7/31/2024 | Sold | $660,000+20%$341/sqft |
Source: MLS PIN #73257907 Report a problem | ||
| 6/26/2024 | Listed for sale | $550,000+42.9%$284/sqft |
Source: MLS PIN #73257907 Report a problem | ||
| 11/7/2018 | Sold | $385,000+0%$199/sqft |
Source: C21 Commonwealth Sold #72401299_01952_D4 Report a problem | ||
| 10/3/2018 | Pending sale | $384,900$199/sqft |
Source: RE/MAX On The River, Inc. #72401299 Report a problem | ||
| 9/26/2018 | Listed for sale | $384,900+28.3%$199/sqft |
Source: RE/MAX On The River, Inc. #72401299 Report a problem | ||
Public tax history
| Year | Property taxes | Tax assessment |
|---|---|---|
| 2025 | $4,910 -4% | $487,100 -0.4% |
| 2024 | $5,112 +0.9% | $489,200 +4.3% |
| 2023 | $5,065 | $469,000 |
Find assessor info on the county website
Neighborhood: 01952
Nearby schools
GreatSchools rating
- 6/10Salisbury Elementary SchoolGrades: PK-6Distance: 1.8 mi
- 6/10Triton Regional Middle SchoolGrades: 7-8Distance: 7.9 mi
- 6/10Triton Regional High SchoolGrades: 9-12Distance: 7.9 mi
Schools provided by the listing agent
- Elementary: Salisbury
- Middle: Triton
- High: Triton
Source: MLS PIN. This data may not be complete. We recommend contacting the local school district to confirm school assignments for this home.

Get pre-qualified for a loan
At Zillow Home Loans, we can pre-qualify you in as little as 5 minutes with no impact to your credit score.An equal housing lender. NMLS #10287.
Sell for more on Zillow
Get a free Zillow Showcase℠ listing and you could sell for .
$678,000
2% more+ $13,560
With Zillow Showcase(estimated)
$691,560


