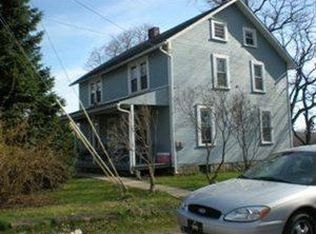Discover country living at its finest in this stunning 3 story home offering 4290 sq ft of living space, perfectly designed for comfort and entertaining. A large, beautifully designed kitchen serves as the heart of the home, while the 2 story family room with a cozy fireplace creates a warm space for gatherings. In addition, a separate 688 sq ft 1 bedroom apartment above the garage provides the perfect space for guests, extended family, or rental income. Free gas to house from shallow gas well. Step outside to your private oasis featuring an inground pool with trex decking, a fully equipped outdoor kitchen/bar, and a pool house with a half bath and changing area. The home sits on a remarkable 73.06 ac property, giving you privacy, space, and endless possibilities for recreation or expansion. It is built with durable Hardie Plank siding. Unfinished basement floor is plumbed for radiant heat. Basement has superior walls.
This property is off market, which means it's not currently listed for sale or rent on Zillow. This may be different from what's available on other websites or public sources.

