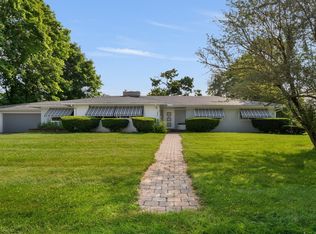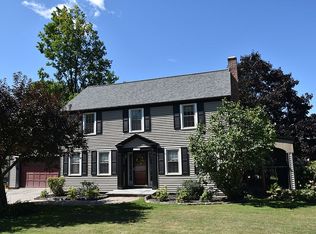Closed
Listed by:
Sandy Reavill,
Real Broker LLC 855-450-0442
Bought with: Coldwell Banker Hickok and Boardman
$449,000
135 Bellevue Avenue, Rutland City, VT 05701
3beds
3,176sqft
Single Family Residence
Built in 1921
0.63 Acres Lot
$460,000 Zestimate®
$141/sqft
$3,414 Estimated rent
Home value
$460,000
$281,000 - $754,000
$3,414/mo
Zestimate® history
Loading...
Owner options
Explore your selling options
What's special
Open House Sunday, May 18, 11:00 - 2:00 A timeless colonial in Rutland City, Vermont - Built for entertaining, this exquisite residence, designed by the renowned Jens Frederick Larson, offers a blend of classic elegance and modern amenities. Nestled on a spacious and meticulously manicured 0.66-acre corner lot, this home promises both charm and functionality. Step inside to discover a world of sophistication. The formal dining room and living room, complete with a gas fireplace, provide the perfect setting for entertaining guests. The library offers a serene retreat for reading and relaxation. The gourmet kitchen boasts a Butler’s pantry, ideal for the culinary enthusiast. This home features three generous bedrooms, including a primary suite with bath, ensuring comfort and privacy. The slate roof and wood fireplace add to the home's historic appeal. Enjoy the changing seasons from the four-season detached sunroom or the classic sunporch, which offers breathtaking views of the Vermont hills. The property also includes a full basement with high clearance, providing ample storage space and a dedicated wine cellar for connoisseurs. With garage parking for five cars, including storage over the three-car detached garage, there is plenty of room for vehicles and hobbies. This residence carries a rich history and the promise of a beautiful future. Embrace the charm and elegance of 135 Bellevue Ave., where classic design meets modern living. Make this stunning property your new home!
Zillow last checked: 8 hours ago
Listing updated: August 03, 2025 at 07:47am
Listed by:
Sandy Reavill,
Real Broker LLC 855-450-0442
Bought with:
Irene Poole
Coldwell Banker Hickok and Boardman
Source: PrimeMLS,MLS#: 5041013
Facts & features
Interior
Bedrooms & bathrooms
- Bedrooms: 3
- Bathrooms: 3
- Full bathrooms: 2
- 1/2 bathrooms: 1
Heating
- Oil, Baseboard
Cooling
- Wall Unit(s)
Appliances
- Included: Dishwasher, Disposal, Dryer, Range Hood, Gas Range, Refrigerator, Washer, Tank Water Heater
- Laundry: 2nd Floor Laundry
Features
- Cedar Closet(s), Primary BR w/ BA, Natural Light, Walk-in Pantry
- Flooring: Tile, Wood
- Windows: Blinds
- Basement: Concrete,Concrete Floor,Full,Interior Stairs,Walkout,Interior Access,Interior Entry
- Attic: Pull Down Stairs
- Has fireplace: Yes
- Fireplace features: Gas, Wood Burning
Interior area
- Total structure area: 7,612
- Total interior livable area: 3,176 sqft
- Finished area above ground: 3,176
- Finished area below ground: 0
Property
Parking
- Total spaces: 5
- Parking features: Paved, Heated Garage, Storage Above, Driveway, Garage, Off Street, Parking Spaces 5 - 10, Attached, Detached
- Garage spaces: 5
- Has uncovered spaces: Yes
Features
- Levels: Two
- Stories: 2
- Patio & porch: Covered Porch
- Exterior features: Garden, Storage
- Fencing: Partial
- Frontage length: Road frontage: 215
Lot
- Size: 0.63 Acres
- Features: Corner Lot, Rolling Slope, In Town, Near Country Club, Near Golf Course, Near Shopping, Neighborhood, Near Public Transit, Near Hospital
Details
- Additional structures: Gazebo
- Parcel number: 54017010291
- Zoning description: SFR Residential
Construction
Type & style
- Home type: SingleFamily
- Architectural style: Colonial
- Property subtype: Single Family Residence
Materials
- Wood Siding
- Foundation: Poured Concrete
- Roof: Slate
Condition
- New construction: No
- Year built: 1921
Utilities & green energy
- Electric: Circuit Breakers
- Sewer: Public Sewer
- Utilities for property: Cable Available
Community & neighborhood
Location
- Region: Rutland
Other
Other facts
- Road surface type: Paved
Price history
| Date | Event | Price |
|---|---|---|
| 7/28/2025 | Sold | $449,000$141/sqft |
Source: | ||
| 7/15/2025 | Contingent | $449,000$141/sqft |
Source: | ||
| 5/15/2025 | Listed for sale | $449,000-16.1%$141/sqft |
Source: | ||
| 10/27/2024 | Listing removed | $535,000$168/sqft |
Source: | ||
| 10/17/2024 | Price change | $535,000-2.6%$168/sqft |
Source: | ||
Public tax history
| Year | Property taxes | Tax assessment |
|---|---|---|
| 2024 | -- | $233,900 |
| 2023 | -- | $233,900 |
| 2022 | -- | $233,900 |
Find assessor info on the county website
Neighborhood: Rutland City
Nearby schools
GreatSchools rating
- NARutland Northeast Primary SchoolGrades: PK-2Distance: 0.4 mi
- 3/10Rutland Middle SchoolGrades: 7-8Distance: 0.7 mi
- 8/10Rutland Senior High SchoolGrades: 9-12Distance: 0.8 mi
Schools provided by the listing agent
- Elementary: Rutland Northeast Primary Sch
- Middle: Rutland Intermediate School
- High: Rutland Senior High School
- District: Rutland City School District
Source: PrimeMLS. This data may not be complete. We recommend contacting the local school district to confirm school assignments for this home.

Get pre-qualified for a loan
At Zillow Home Loans, we can pre-qualify you in as little as 5 minutes with no impact to your credit score.An equal housing lender. NMLS #10287.

