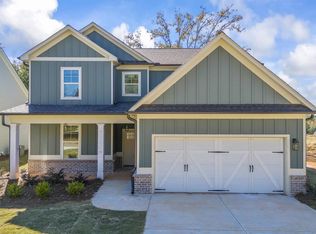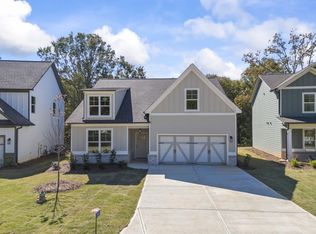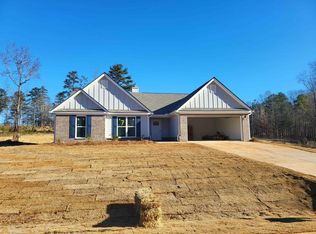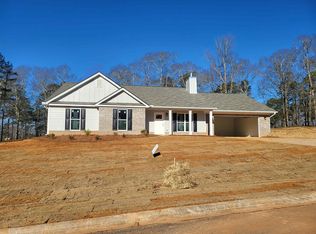Closed
$339,900
135 Bowers Estates Rd, Hartwell, GA 30643
3beds
2,072sqft
Single Family Residence, Residential
Built in 2024
5,880.6 Square Feet Lot
$337,100 Zestimate®
$164/sqft
$2,542 Estimated rent
Home value
$337,100
Estimated sales range
Not available
$2,542/mo
Zestimate® history
Loading...
Owner options
Explore your selling options
What's special
Receive up to $10,000 in closing costs! Builder is offering $8500 and preferred lender is offering an additional $1500. Welcome to your new construction, 3 bedroom, 3 full bathroom home with an open floor plan and high ceilings located within the city limits of Hartwell and close to the picturesque Lake Hartwell. As you step inside, you will immediately notice the spaciousness of the open floor plan, enhanced by the high ceilings. The main floor is designed for convenience and comfort. The primary bedroom on this level offers a private retreat for relaxation. It includes a large tiled shower, double vanity and walk-in closet. Also on the main level is a 2nd bedroom and full bathroom. This home also includes a flex space, perfect for an office, while maintaining privacy and separation from the rest of the living areas. The open floor plan seamlessly integrates the kitchen, with the living and dining areas. The kitchen is designed with both style and functionality, featuring large island, granite countertops, and the walk-in pantry with abundant storage space. The upstairs bedroom/bonus room with bathroom, allows another guest bedroom or craft space. You will enjoy the convenience and amenities of urban living while being in close proximity to the natural beauty and recreational opportunities offered by the lake.
Zillow last checked: 8 hours ago
Listing updated: August 12, 2025 at 10:58pm
Listing Provided by:
Betty Cheek,
Berkshire Hathaway HomeServices Georgia Properties
Bought with:
NON-MLS NMLS
Non FMLS Member
Source: FMLS GA,MLS#: 7608640
Facts & features
Interior
Bedrooms & bathrooms
- Bedrooms: 3
- Bathrooms: 3
- Full bathrooms: 3
- Main level bathrooms: 2
- Main level bedrooms: 2
Primary bedroom
- Features: Master on Main
- Level: Master on Main
Bedroom
- Features: Master on Main
Primary bathroom
- Features: Double Vanity, Shower Only
Dining room
- Features: Open Concept
Kitchen
- Features: Cabinets White, Eat-in Kitchen, Kitchen Island, Pantry Walk-In, Stone Counters, View to Family Room
Heating
- Electric, Heat Pump
Cooling
- Ceiling Fan(s), Central Air, Electric
Appliances
- Included: Dishwasher, Electric Range, Microwave, Self Cleaning Oven
- Laundry: Laundry Room, Main Level
Features
- Cathedral Ceiling(s), Coffered Ceiling(s), Double Vanity, High Ceilings 9 ft Main, High Speed Internet, Walk-In Closet(s)
- Flooring: Carpet, Other
- Windows: Insulated Windows
- Basement: None
- Number of fireplaces: 1
- Fireplace features: Electric, Factory Built, Family Room
- Common walls with other units/homes: No Common Walls
Interior area
- Total structure area: 2,072
- Total interior livable area: 2,072 sqft
- Finished area above ground: 2,072
- Finished area below ground: 0
Property
Parking
- Total spaces: 2
- Parking features: Driveway, Garage, Garage Door Opener, Garage Faces Front, Kitchen Level, Level Driveway
- Garage spaces: 2
- Has uncovered spaces: Yes
Accessibility
- Accessibility features: None
Features
- Levels: Two
- Stories: 2
- Patio & porch: Front Porch
- Exterior features: No Dock
- Pool features: None
- Spa features: None
- Fencing: None
- Has view: Yes
- View description: Rural
- Waterfront features: None
- Body of water: None
Lot
- Size: 5,880 sqft
- Features: Front Yard, Landscaped, Level
Details
- Additional structures: None
- Additional parcels included: 0
- Other equipment: None
- Horse amenities: None
Construction
Type & style
- Home type: SingleFamily
- Architectural style: Craftsman
- Property subtype: Single Family Residence, Residential
Materials
- Cement Siding
- Foundation: Slab
- Roof: Composition,Shingle
Condition
- New Construction
- New construction: Yes
- Year built: 2024
Utilities & green energy
- Electric: 110 Volts, 220 Volts
- Sewer: Public Sewer
- Water: Public
- Utilities for property: Cable Available, Electricity Available, Water Available
Green energy
- Energy efficient items: None
- Energy generation: None
Community & neighborhood
Security
- Security features: Carbon Monoxide Detector(s), Smoke Detector(s)
Community
- Community features: Dog Park, Homeowners Assoc, Near Shopping
Location
- Region: Hartwell
- Subdivision: Edgewater At Bowers Estates
HOA & financial
HOA
- Has HOA: Yes
- HOA fee: $600 annually
- Association phone: 404-850-1371
Other
Other facts
- Ownership: Fee Simple
- Road surface type: Paved
Price history
| Date | Event | Price |
|---|---|---|
| 8/7/2025 | Sold | $339,900$164/sqft |
Source: | ||
| 7/21/2025 | Pending sale | $339,900$164/sqft |
Source: | ||
| 7/2/2025 | Listed for sale | $339,900$164/sqft |
Source: | ||
| 6/26/2025 | Listing removed | $339,900$164/sqft |
Source: | ||
| 10/23/2024 | Listed for sale | $339,900$164/sqft |
Source: | ||
Public tax history
Tax history is unavailable.
Neighborhood: 30643
Nearby schools
GreatSchools rating
- 7/10Hartwell Elementary SchoolGrades: PK-5Distance: 1.3 mi
- 5/10Hart County Middle SchoolGrades: 6-8Distance: 1.4 mi
- 7/10Hart County High SchoolGrades: 9-12Distance: 1.5 mi
Schools provided by the listing agent
- Elementary: Hartwell
- Middle: Hart County
- High: Hart County
Source: FMLS GA. This data may not be complete. We recommend contacting the local school district to confirm school assignments for this home.

Get pre-qualified for a loan
At Zillow Home Loans, we can pre-qualify you in as little as 5 minutes with no impact to your credit score.An equal housing lender. NMLS #10287.
Sell for more on Zillow
Get a free Zillow Showcase℠ listing and you could sell for .
$337,100
2% more+ $6,742
With Zillow Showcase(estimated)
$343,842


