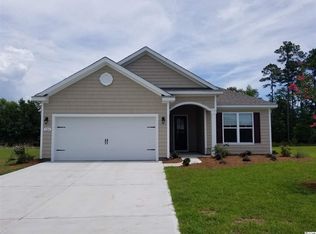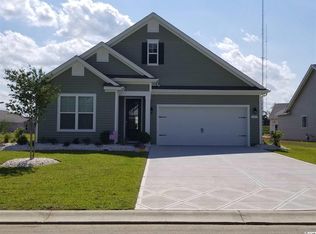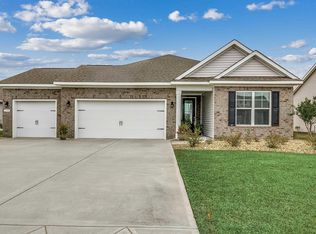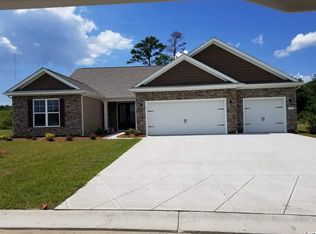Inlet Reserve is the place you want to call home! This is a natural gas community featuring 69 spacious homesites with private and pond views, conveniently tucked away in the heart of Murrells Inlet , yet just a short drive to championship golf courses, marinas, shopping, hospitals, beaches and the Marsh Walk where you’ll find year round entertainment and award winning restaurants with spectacular views of the salt marsh and wild life. If you are looking to downsize, upsize, or to add a pool and create your own outdoor living space, Inlet Reserve has the homesite and home for you. We offer a mix of 1 story and 2 story thoughtfully designed open living floor plans, perfect for entertaining family and friends. The Harbor Oak C Elevation has a low country feel with the double front porches. Beautiful 2 story home with 4 bedrooms, 3 bathrooms, crown molding, tray ceilings, 5 1/4" baseboard and trimmed out windows & 8ft. entry door. This home offers a formal dining room that leads to a spacious kitchen with huge walk-in pantry, beautiful painted grey maple 36" staggered height cabinets , white quartz countertops which includes a large gourmet island, polished marble tile back splash, pendant lights and stainless steel appliances. 1st level features a an open floor plan with hardwood flooring throughout the main living area and has a guest room and bath down stairs. Off the off the living room and dinette area 8 ft. sliding doors lead to a rear screened covered porch. Oak treads and painted risers take you to the 2nd family room, 2 large bedrooms, and a huge master suite with it's own sitting room. The master bathroom has raised double bowl vanity, Full Tile Shower and garden tub, and the walk in closet is the size of a bedroom. Tasteful interior touches run throughout the house to finish off this must see home. New Community by D. R. Horton in popular St. James school district. Pictures are of a previous built home and are for representation purposes only. Ask us about our included Smart Home Connection. Move-In Ready!
This property is off market, which means it's not currently listed for sale or rent on Zillow. This may be different from what's available on other websites or public sources.




