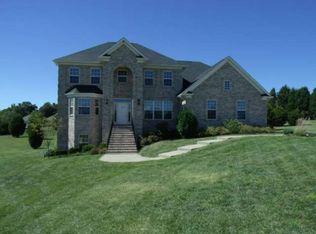BEAUTIFUL CUSTOM BUILT ONE OWNER HOME LOCATED THE CEDARS NEIGHBORHOOD. THE POOL TABLE AND BASEMENT BAR STOOLS REMAIN WITH THE PROPERTY. THE SECURITY SYSTEM WILL REMAIN WITH THE PROPERTY MONTHLY SERVICE APPROX. $44.00. IRRIGATION SYSTEM IN PLACE.
This property is off market, which means it's not currently listed for sale or rent on Zillow. This may be different from what's available on other websites or public sources.

