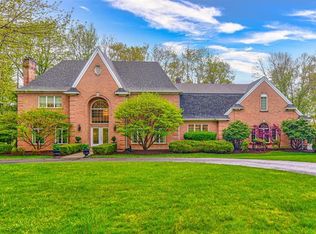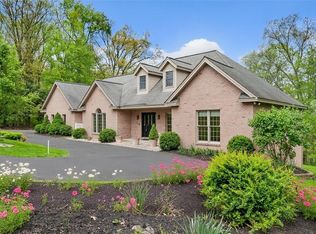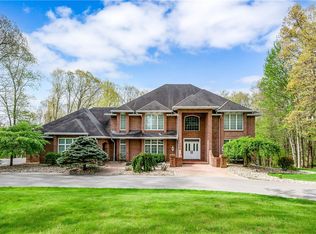Sold for $499,000
$499,000
135 Cedar Rdg, Butler, PA 16001
5beds
3,304sqft
Single Family Residence
Built in 1990
3.26 Acres Lot
$508,400 Zestimate®
$151/sqft
$2,601 Estimated rent
Home value
$508,400
$473,000 - $549,000
$2,601/mo
Zestimate® history
Loading...
Owner options
Explore your selling options
What's special
OPEN HOUSE FOR 5/31 CANCELLED. Exquisite Living in Gatewood Acres Awaits You! Tucked Away in a Private Location but yet Close to Amenities, you will find this Inviting 2 Story Brick Contemporary Home Built by Paraska Construction. Showcased on a Sprawling 3.25 Acres, Plenty of Privacy is provided. This 5-6 Bedroom, Custom Home, Boasts Exceptional Craftsmanship Throughout. As You Enter, You Are Greeted by a Grand Foyer that Leads to the Formal Living Room or to the Spacious Open Concept Kitchen/Dining Area. Off the Kitchen is the Family Room with a Gas Burning Fireplace for those Chilly Winter Nights. Off the Family Room is the Large Sunroom Overlooking the Wooded Backyard. Upstairs you will find A Spa Inspired Master En Suite Complete with a Large Attached Dressing Room & Large His/Hers Closets. The Master Suite is Showcased by a Vaulted Ceiling. This Home Has Too many Great Qualities to List them All! Make an Appointment Today to View this Spectacular Home & Get Ready to Make it Your
Zillow last checked: 8 hours ago
Listing updated: July 21, 2025 at 08:46pm
Listed by:
Nicole Glasgow 724-282-7903,
HOWARD HANNA REAL ESTATE SERVICES
Bought with:
Brenda Hogsett, RS328229
EXP REALTY LLC
Source: WPMLS,MLS#: 1683484 Originating MLS: West Penn Multi-List
Originating MLS: West Penn Multi-List
Facts & features
Interior
Bedrooms & bathrooms
- Bedrooms: 5
- Bathrooms: 3
- Full bathrooms: 2
- 1/2 bathrooms: 1
Primary bedroom
- Level: Upper
- Dimensions: 18X12
Bedroom 2
- Level: Upper
- Dimensions: 16X12
Bedroom 3
- Level: Upper
- Dimensions: 14X12
Bedroom 4
- Level: Upper
- Dimensions: 12X10
Bonus room
- Level: Upper
- Dimensions: 17X11
Bonus room
- Level: Main
- Dimensions: 16X13
Bonus room
- Level: Lower
- Dimensions: 40X14
Bonus room
- Level: Lower
- Dimensions: 24X10
Den
- Level: Main
- Dimensions: 12X10
Dining room
- Level: Main
- Dimensions: 13X12
Family room
- Level: Main
- Dimensions: 17X16
Kitchen
- Level: Main
- Dimensions: 28X10
Laundry
- Level: Main
- Dimensions: 7X5
Living room
- Level: Main
- Dimensions: 4X16
Heating
- Gas
Cooling
- Central Air
Appliances
- Included: Some Electric Appliances, Cooktop, Dryer, Dishwasher, Disposal, Microwave, Refrigerator, Washer
Features
- Jetted Tub, Kitchen Island
- Flooring: Tile, Carpet
- Windows: Multi Pane, Screens
- Basement: Finished,Interior Entry
- Number of fireplaces: 1
- Fireplace features: Gas
Interior area
- Total structure area: 3,304
- Total interior livable area: 3,304 sqft
Property
Parking
- Total spaces: 2
- Parking features: Attached, Garage, Garage Door Opener
- Has attached garage: Yes
Features
- Levels: Two
- Stories: 2
- Pool features: None
- Has spa: Yes
Lot
- Size: 3.26 Acres
- Dimensions: 3.2571
Details
- Parcel number: 0602F6337E0000
Construction
Type & style
- Home type: SingleFamily
- Architectural style: Colonial,Two Story
- Property subtype: Single Family Residence
Materials
- Brick
- Roof: Asphalt
Condition
- Resale
- Year built: 1990
Utilities & green energy
- Sewer: Mound Septic
- Water: Public
Community & neighborhood
Location
- Region: Butler
- Subdivision: Gatewood Acres
HOA & financial
HOA
- Has HOA: Yes
- HOA fee: $175 annually
Price history
| Date | Event | Price |
|---|---|---|
| 7/22/2025 | Pending sale | $499,000$151/sqft |
Source: | ||
| 7/21/2025 | Sold | $499,000$151/sqft |
Source: | ||
| 5/31/2025 | Contingent | $499,000$151/sqft |
Source: | ||
| 5/17/2025 | Price change | $499,000-7.4%$151/sqft |
Source: | ||
| 4/21/2025 | Price change | $539,000-2%$163/sqft |
Source: | ||
Public tax history
| Year | Property taxes | Tax assessment |
|---|---|---|
| 2024 | $7,400 +1.9% | $51,140 |
| 2023 | $7,264 +2.4% | $51,140 |
| 2022 | $7,093 | $51,140 |
Find assessor info on the county website
Neighborhood: Shanor-Northvue
Nearby schools
GreatSchools rating
- 5/10Center Twp SchoolGrades: K-5Distance: 2.6 mi
- 6/10Butler Area IhsGrades: 6-8Distance: 2.6 mi
- 4/10Butler Area Senior High SchoolGrades: 9-12Distance: 2.4 mi
Schools provided by the listing agent
- District: Butler
Source: WPMLS. This data may not be complete. We recommend contacting the local school district to confirm school assignments for this home.
Get pre-qualified for a loan
At Zillow Home Loans, we can pre-qualify you in as little as 5 minutes with no impact to your credit score.An equal housing lender. NMLS #10287.


