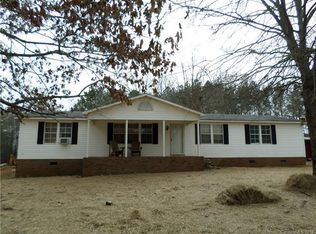This property is being sold "As Is" and with some TLC can be made into nice horse farm. The home has a huge living room with masonry wood burning fireplace, dining room and eat in kitchen. There is on a full, walk out basement that was partially finished and could be easily converted to heated living area with a second fireplace that has a wood stove in place. The unheated sun room was added in 2012 and a full bath with shower was also added, but not completed. The laundry connection is located in the sun room. Main level windows are vinyl and tilt in. Roof is in good shape and the Heat Pump was is 2 years old. This farm was intended for cattle and there is a 40 x 60 pole barn for hay storage plus a 8 x 10 storage shed. Home is on public water, and there is a well in place that needs a new pump. Plenty of potential for an affordable price.
This property is off market, which means it's not currently listed for sale or rent on Zillow. This may be different from what's available on other websites or public sources.
