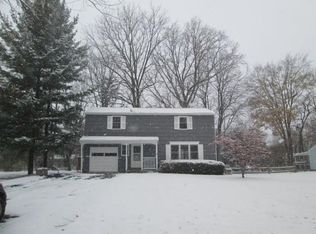Closed
$317,000
135 Colony Ln, Rochester, NY 14623
4beds
1,575sqft
Single Family Residence
Built in 1959
0.34 Acres Lot
$327,000 Zestimate®
$201/sqft
$2,581 Estimated rent
Home value
$327,000
$311,000 - $347,000
$2,581/mo
Zestimate® history
Loading...
Owner options
Explore your selling options
What's special
Beautiful and updated 4 bedroom, 2 Full bath cape in Henrietta. Located just 5 minutes from 390 and I-90 and close to everything. Updates within the last 10 years include the following, Roof (both metal and asphalt), Siding and Windows, Central Air, Kitchen, Bathrooms, Driveway, Water Heater, new electric panel upgrade and newer shed. All Appliances included. The first floor has 2 bedrooms and a step in shower. There is a full tub upstairs. Spacious sun room with patio. Glass block windows in basement. Very nice hardwoods in most of the home. Fully fenced yard with double gate. Partially finished basement with hobby room and laundry area. Showings begin 8/20 until 8/25 from 4:00-7:00 during the week (Wed, Thurs., Mon.). Weekends are by appointment (Friday, Sat. Sun.). Open House Sunday 8/24 @ 10:30am - 12:00pm. Delayed Negotiations: Offers due Monday 8/25 at 6:00pm. Thank you.
Zillow last checked: 8 hours ago
Listing updated: October 16, 2025 at 05:58am
Listed by:
Michael T. Junge 585-279-8066,
RE/MAX Plus
Bought with:
Amber N Zona, 10401332576
RE/MAX Plus
Source: NYSAMLSs,MLS#: R1631242 Originating MLS: Rochester
Originating MLS: Rochester
Facts & features
Interior
Bedrooms & bathrooms
- Bedrooms: 4
- Bathrooms: 2
- Full bathrooms: 2
- Main level bathrooms: 1
- Main level bedrooms: 2
Heating
- Gas
Cooling
- Central Air
Appliances
- Included: Gas Cooktop, Gas Oven, Gas Range, Gas Water Heater, Refrigerator
- Laundry: In Basement
Features
- Eat-in Kitchen, Kitchen Island, Bedroom on Main Level, Main Level Primary
- Flooring: Hardwood, Tile, Varies, Vinyl
- Basement: Full,Partially Finished
- Has fireplace: No
Interior area
- Total structure area: 1,575
- Total interior livable area: 1,575 sqft
Property
Parking
- Total spaces: 1
- Parking features: Attached, Garage, Driveway
- Attached garage spaces: 1
Features
- Levels: Two
- Stories: 2
- Exterior features: Blacktop Driveway
Lot
- Size: 0.34 Acres
- Dimensions: 100 x 150
- Features: Rectangular, Rectangular Lot, Residential Lot, Wooded
Details
- Parcel number: 2632001760700002021000
- Special conditions: Standard
Construction
Type & style
- Home type: SingleFamily
- Architectural style: Cape Cod
- Property subtype: Single Family Residence
Materials
- Vinyl Siding
- Foundation: Block
Condition
- Resale
- Year built: 1959
Utilities & green energy
- Sewer: Connected
- Water: Connected, Public
- Utilities for property: Sewer Connected, Water Connected
Community & neighborhood
Location
- Region: Rochester
- Subdivision: Lamplighter Colony Sec 1
Other
Other facts
- Listing terms: Cash,Conventional,FHA,VA Loan
Price history
| Date | Event | Price |
|---|---|---|
| 10/9/2025 | Sold | $317,000+26.9%$201/sqft |
Source: | ||
| 8/26/2025 | Pending sale | $249,900$159/sqft |
Source: | ||
| 8/19/2025 | Listed for sale | $249,900+92.4%$159/sqft |
Source: | ||
| 8/8/2011 | Sold | $129,900$82/sqft |
Source: Public Record Report a problem | ||
| 4/20/2011 | Price change | $129,900-4.4%$82/sqft |
Source: Nothnagle REALTORS #R151237 Report a problem | ||
Public tax history
| Year | Property taxes | Tax assessment |
|---|---|---|
| 2024 | -- | $217,000 |
| 2023 | -- | $217,000 +13% |
| 2022 | -- | $192,000 +29.6% |
Find assessor info on the county website
Neighborhood: 14623
Nearby schools
GreatSchools rating
- 7/10Floyd S Winslow Elementary SchoolGrades: PK-3Distance: 0.4 mi
- 6/10Charles H Roth Middle SchoolGrades: 7-9Distance: 1.7 mi
- 7/10Rush Henrietta Senior High SchoolGrades: 9-12Distance: 0.6 mi
Schools provided by the listing agent
- District: Rush-Henrietta
Source: NYSAMLSs. This data may not be complete. We recommend contacting the local school district to confirm school assignments for this home.
