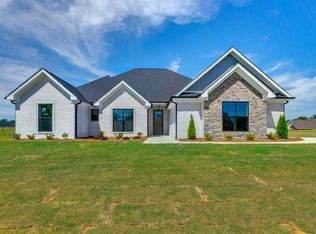The Crest Subdivision - 2,121 sq ft plus a 2 car garage. Sits on .71 +/- of an acre. Four sides brick. Walking into the spacious foyer you are lead into the great room, large dining area and kitchen with smooth top stove, microwave, dishwasher, stainless appliances, over sized island and solid surface counter tops. All overlooking the back yard with a large covered porch. The master is spacious with vaulted ceilings, the master bath has a double tiled shower, garden tub, double sinks, an over sized master closet, any girls dream. The laundry room is attached to the master and can be accessed from the mud room as well. The master can be accessed from the great room and has a private entrance from the garage, mud room and laundry. Entering from the garage is a mudroom with bench, hangers and chubby holes for storage. 3 other bedrooms (2 with walk-in closets, one w/vaulted ceilings) are separate from the master. 2 Car garage with entry on the side.
This property is off market, which means it's not currently listed for sale or rent on Zillow. This may be different from what's available on other websites or public sources.

