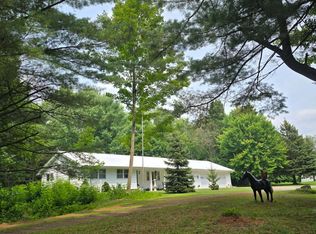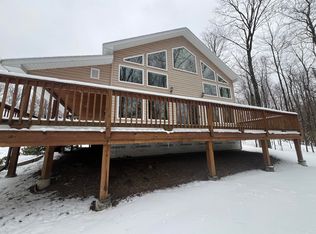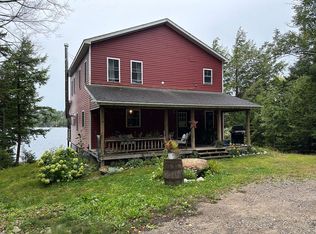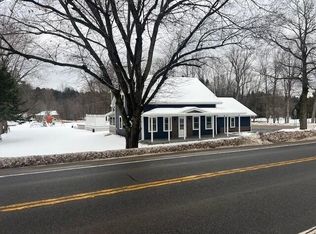Come view 5-bedroom 2 bath home is very good condition. Majority of flooring is hardwood, good amount of kitchen cabinets. Fireplace in living room, laundry room, enclosed porch and patio. 2 car detached garage, 1 car attached garage/ Brook runs through the property. 250+- acres with 49-50 acres tillable land balance is wooded, extensive road frontage on 2 roads. Large 2 story hip roof barn w/75 stalls. Also 2 storage sheds and lean to. 3 upright silos, gutter cleaner and 600+ gallon bulk tank. 8 Ton grain bin no milking equipment. An extra 21.5 acres tillable land for $695,000 total with farm.
Pending
$625,000
135 Davidson Rd, Dickinson Center, NY 12930
5beds
2,650sqft
Single Family Residence
Built in 1968
250.8 Acres Lot
$561,100 Zestimate®
$236/sqft
$-- HOA
What's special
Storage shedsGutter cleanerUpright silosExtensive road frontageEnclosed porchKitchen cabinets
- 201 days |
- 6 |
- 1 |
Zillow last checked: 8 hours ago
Listing updated: November 26, 2025 at 10:27am
Listing by:
North Country Realty 518-483-0800,
Edward Legacy
Source: ACVMLS,MLS#: 205164
Facts & features
Interior
Bedrooms & bathrooms
- Bedrooms: 5
- Bathrooms: 2
- Full bathrooms: 2
Primary bedroom
- Features: Hardwood
- Level: First
- Area: 195 Square Feet
- Dimensions: 13 x 15
Bedroom 2
- Features: Hardwood
- Level: Second
- Area: 256 Square Feet
- Dimensions: 16 x 16
Bedroom 3
- Features: Hardwood
- Level: Second
- Area: 156 Square Feet
- Dimensions: 12 x 13
Bedroom 4
- Features: Hardwood
- Level: Second
- Area: 210 Square Feet
- Dimensions: 14 x 15
Bedroom 5
- Features: Hardwood
- Level: Second
- Area: 168 Square Feet
- Dimensions: 12 x 14
Primary bathroom
- Features: Vinyl
- Level: First
- Area: 60 Square Feet
- Dimensions: 6 x 10
Bathroom 2
- Features: Ceramic Tile
- Level: Second
- Area: 63 Square Feet
- Dimensions: 7 x 9
Dining room
- Features: Hardwood
- Level: First
- Area: 210 Square Feet
- Dimensions: 14 x 15
Family room
- Features: Carpet
- Level: First
- Area: 294 Square Feet
- Dimensions: 14 x 21
Kitchen
- Features: Vinyl
- Level: First
- Area: 180 Square Feet
- Dimensions: 12 x 15
Living room
- Features: Hardwood
- Level: First
- Area: 308 Square Feet
- Dimensions: 14 x 22
Utility room
- Features: Vinyl
- Level: First
- Area: 56 Square Feet
- Dimensions: 7 x 8
Appliances
- Included: Dryer, Electric Oven, Electric Range, Refrigerator
Features
- Flooring: Carpet, Hardwood, Vinyl
- Windows: Single Pane Windows, Other
- Basement: Partial
Interior area
- Total structure area: 2,650
- Total interior livable area: 2,650 sqft
- Finished area above ground: 2,650
- Finished area below ground: 0
Property
Parking
- Parking features: Garage
- Has garage: Yes
Features
- Patio & porch: Patio, Porch
- Exterior features: Storage
- Has view: Yes
- View description: Water
- Has water view: Yes
- Water view: Water
Lot
- Size: 250.8 Acres
- Features: Cleared, Farm, Level, Many Trees, Open Lot, Pasture, Wooded
- Topography: Level
Details
- Additional structures: Barn(s), Shed(s), Storage
- Parcel number: 163.22
Construction
Type & style
- Home type: SingleFamily
- Architectural style: Old Style
- Property subtype: Single Family Residence
Materials
- Vinyl Siding
- Foundation: Block
- Roof: Metal
Condition
- Year built: 1968
Utilities & green energy
- Electric: 100 Amp Service
- Utilities for property: Cable Available, Electricity Connected, Internet Available, Phone Available
Community & HOA
Location
- Region: Dickinson Center
Financial & listing details
- Price per square foot: $236/sqft
- Tax assessed value: $405,075
- Annual tax amount: $8,117
- Date on market: 7/8/2025
- Listing agreement: Exclusive Right To Sell
- Lease term: None
- Electric utility on property: Yes
Estimated market value
$561,100
$533,000 - $589,000
$2,110/mo
Price history
Price history
| Date | Event | Price |
|---|---|---|
| 11/26/2025 | Pending sale | $625,000$236/sqft |
Source: | ||
| 7/8/2025 | Listed for sale | $625,000$236/sqft |
Source: | ||
Public tax history
Public tax history
| Year | Property taxes | Tax assessment |
|---|---|---|
| 2024 | -- | $271,400 |
| 2023 | -- | $271,400 |
| 2022 | -- | $271,400 |
Find assessor info on the county website
BuyAbility℠ payment
Estimated monthly payment
Boost your down payment with 6% savings match
Earn up to a 6% match & get a competitive APY with a *. Zillow has partnered with to help get you home faster.
Learn more*Terms apply. Match provided by Foyer. Account offered by Pacific West Bank, Member FDIC.Climate risks
Neighborhood: 12930
Nearby schools
GreatSchools rating
- 5/10Saint Regis Falls Central SchoolGrades: PK-12Distance: 5.5 mi



