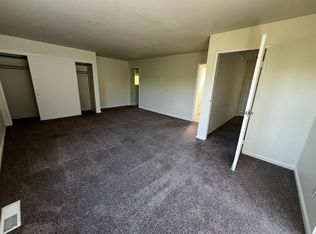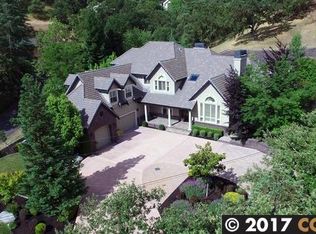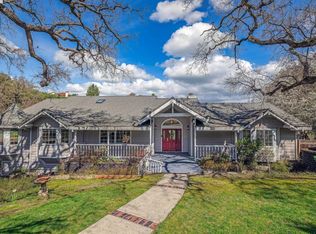This is an AMAZING home complete with media room, exercise room, 2 custom office/dens with built ins. All bedrooms have their own bath rooms. Beautiful hardwood, marble and tile. Custom finishes and mill work throughout. High quality appliances, built in sound system, master suite with luxury spa like bath. French doors, high ceilings, all large rooms. Home feels much larger. No expense spared in providing tenant a wonderful home showing pride of ownership. Definitely not a typical mundane rental home! Zen like setting with Ancient Oaks, new play lawn, patios, decking. Special home for your special client. Private lane setting is quiet and peaceful. So close to Monte Vista and Oak Hill Park.
This property is off market, which means it's not currently listed for sale or rent on Zillow. This may be different from what's available on other websites or public sources.



