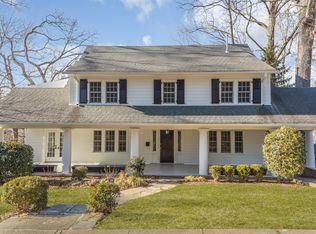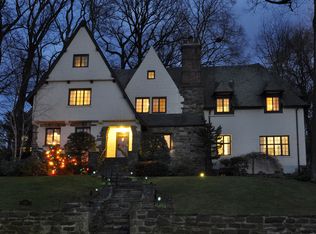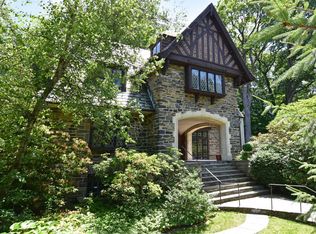Sold for $1,525,000 on 03/20/24
$1,525,000
135 Dellwood Road, Bronxville, NY 10708
6beds
3,808sqft
Single Family Residence, Residential
Built in 1919
0.29 Acres Lot
$1,664,700 Zestimate®
$400/sqft
$7,845 Estimated rent
Home value
$1,664,700
$1.55M - $1.80M
$7,845/mo
Zestimate® history
Loading...
Owner options
Explore your selling options
What's special
Always admired Cedar Knolls Beauty. Walk to Bronxville town & train station. This home has an incredible in-ground pool, exterior entertaining spaces abound and a lower, flat level yard-perfect for play or gardening. A gracious front to back entry that opens onto a balcony overlooking the tree top vistas, the pool and lower yard. This 6 bedroom home offers plenty of space for all- two fireplaces, eat in kitchen, sunroom, home office suite & formal spaces with extra high ceiling height & period details are just some of the hallmarks revealed throughout this handsome Tudor Revival. Additional Information: Amenities:Dressing Area,
Zillow last checked: 8 hours ago
Listing updated: November 16, 2024 at 07:31am
Listed by:
Megan McSherry 917-446-2221,
Houlihan Lawrence Inc. 914-337-0400
Bought with:
Janey E. Varvara, 40VA1160743
Compass Greater NY, LLC
Jennifer Varvara, 10401344869
Compass Greater NY, LLC
Source: OneKey® MLS,MLS#: H6255603
Facts & features
Interior
Bedrooms & bathrooms
- Bedrooms: 6
- Bathrooms: 5
- Full bathrooms: 4
- 1/2 bathrooms: 1
Other
- Description: Front to Back Entry, French Doors to Balcony, Frml LR w/wfpl, Sunroom/Den, Frml DR, Butler Pantry, EIK, Powder Room
- Level: First
Other
- Description: Primary Bedroom w/Dressing Room & Bath, Bedroom w/fireplace, Double Bedroom, Double Bedroom, Hall Bath
- Level: Second
Other
- Description: Bedroom, Bedroom/Office, Full bath, Storage
- Level: Third
Other
- Description: Laundry, Finished Room, Storage, Full bath
- Level: Basement
Heating
- Hot Water
Cooling
- Wall/Window Unit(s)
Appliances
- Included: Dishwasher, Dryer, Refrigerator, Tankless Water Heater, Washer
Features
- Built-in Features, Eat-in Kitchen, Entrance Foyer, Formal Dining, Primary Bathroom
- Flooring: Hardwood
- Windows: Blinds, New Windows, Screens
- Basement: Unfinished,Walk-Out Access
- Attic: None
- Number of fireplaces: 2
Interior area
- Total structure area: 3,808
- Total interior livable area: 3,808 sqft
Property
Parking
- Parking features: On Street
- Has uncovered spaces: Yes
Features
- Levels: Three Or More
- Stories: 3
- Patio & porch: Patio
- Exterior features: Juliet Balcony
- Pool features: In Ground
- Fencing: Fenced
Lot
- Size: 0.29 Acres
- Features: Historic District, Near Public Transit, Near School, Near Shops
Details
- Parcel number: 1800005000055850000021
- Other equipment: Pool Equip/Cover
Construction
Type & style
- Home type: SingleFamily
- Architectural style: Tudor
- Property subtype: Single Family Residence, Residential
Materials
- Brick, Stucco
Condition
- Actual
- Year built: 1919
Utilities & green energy
- Sewer: Public Sewer
- Water: Public
- Utilities for property: Trash Collection Public
Community & neighborhood
Security
- Security features: Security System
Community
- Community features: Park
Location
- Region: Yonkers
- Subdivision: Cedar Knolls
Other
Other facts
- Listing agreement: Exclusive Right To Sell
Price history
| Date | Event | Price |
|---|---|---|
| 3/20/2024 | Sold | $1,525,000-1.6%$400/sqft |
Source: | ||
| 12/1/2023 | Pending sale | $1,550,000$407/sqft |
Source: | ||
| 11/22/2023 | Listing removed | -- |
Source: | ||
| 9/26/2023 | Listed for sale | $1,550,000+42.7%$407/sqft |
Source: | ||
| 10/10/2007 | Sold | $1,086,000$285/sqft |
Source: Public Record Report a problem | ||
Public tax history
| Year | Property taxes | Tax assessment |
|---|---|---|
| 2024 | -- | $18,900 |
| 2023 | -- | $18,900 |
| 2022 | -- | $18,900 |
Find assessor info on the county website
Neighborhood: Cedar Knolls
Nearby schools
GreatSchools rating
- 8/10Patricia A Dichiaro SchoolGrades: PK-8Distance: 0.3 mi
- 6/10Roosevelt High SchoolGrades: 9-12Distance: 0.4 mi
Schools provided by the listing agent
- Elementary: Yonkers Early Childhood Academy
- Middle: Yonkers Middle School
- High: Yonkers High School
Source: OneKey® MLS. This data may not be complete. We recommend contacting the local school district to confirm school assignments for this home.
Get a cash offer in 3 minutes
Find out how much your home could sell for in as little as 3 minutes with a no-obligation cash offer.
Estimated market value
$1,664,700
Get a cash offer in 3 minutes
Find out how much your home could sell for in as little as 3 minutes with a no-obligation cash offer.
Estimated market value
$1,664,700


