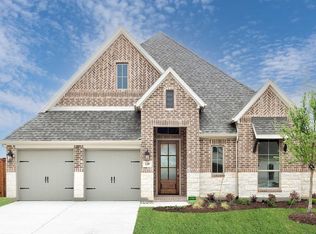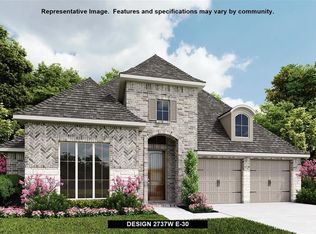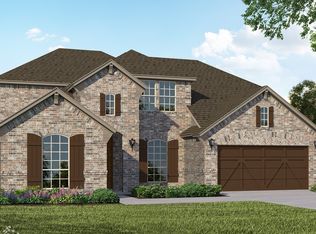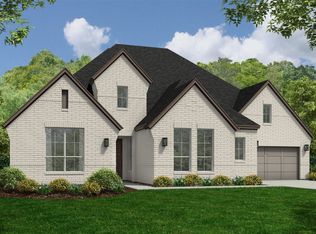Sold
Price Unknown
135 Derrett Ln, Rhome, TX 76078
4beds
2,916sqft
Single Family Residence
Built in 2024
8,494.2 Square Feet Lot
$518,100 Zestimate®
$--/sqft
$2,711 Estimated rent
Home value
$518,100
Estimated sales range
Not available
$2,711/mo
Zestimate® history
Loading...
Owner options
Explore your selling options
What's special
Open House Dec. 12 & 13, 3:00-5:00pm. Priced to Sell! Discover luxury living in this stunning Perry Homes masterpiece! This PREMIUM OVERSIZED LAKE VIEW LOT offers gorgeous sunrise views over the neighborhood hills and pond while savoring morning coffee on the private covered back porch. The ample oversized windows offer the same incredible views from the kitchen, dining, living areas, and Primary Bedroom as well! —This single-story, 4-bedroom brick home with epoxy-coated 3-car garage is brimming with luxury finishes. Thoughtfully designed, it is like a model inside and out, earning a perfect 10. The Spacious kitchen features a massive quartz island, ample cabinetry, and top-of-the-line stainless steel appliances, including a 5-burner gas cooktop, all overlooking a cozy family room with a gas fireplace. Each spacious bedroom offers an ensuite bathroom or vanity with two sharing a convenient Jack-and-Jill setup. This versatile floor plan perfectly adapts to a variety of needs, whether you require a nursery, mother-in-law suite, home office, or multi-generational living, with abundant storage, and a flexible media or homeschool room. The impressive primary suite boasts a spa-like bathroom with a sprawling walk-in shower, his-and-her vanities, dual closets, and a separate soaker tub for ultimate relaxation. Additional features include rich tile flooring, neutral colors, a sprinkler system, security setup, Reflective Window tinting for added efficiency & privacy, and Ring doorbell. Enjoy evening walks around the nearby community center and lake, complete with parks, playgrounds, and trails. The Newly Opened Community Center features Resort-style Pool overlooking the Lake and Trails. Perfectly located with easy access to Highway 287 & 114 makes for quick commutes to Downtown Fort Worth, DFW Airport, Alliance Town Center, and Presidio Towne Crossing for shopping, dining, and entertainment. Move in today—why wait to build?
Zillow last checked: 8 hours ago
Listing updated: January 15, 2026 at 11:58am
Listed by:
James Biedenharn 0505577 817-870-8860,
Keller Williams Fort Worth 817-920-7700
Bought with:
Elia Garces
Keller Williams Brazos West
Source: NTREIS,MLS#: 21068996
Facts & features
Interior
Bedrooms & bathrooms
- Bedrooms: 4
- Bathrooms: 3
- Full bathrooms: 3
Primary bedroom
- Features: Dual Sinks, Double Vanity, Separate Shower, Walk-In Closet(s)
- Level: First
- Dimensions: 20 x 14
Bedroom
- Features: Walk-In Closet(s)
- Level: First
- Dimensions: 14 x 11
Bedroom
- Features: Walk-In Closet(s)
- Level: First
- Dimensions: 14 x 11
Bedroom
- Features: Walk-In Closet(s)
- Level: First
- Dimensions: 11 x 11
Dining room
- Level: First
- Dimensions: 11 x 13
Family room
- Level: First
- Dimensions: 19 x 13
Kitchen
- Features: Built-in Features, Kitchen Island, Pantry, Stone Counters, Walk-In Pantry
- Level: First
- Dimensions: 22 x 12
Living room
- Features: Fireplace
- Level: First
- Dimensions: 16 x 26
Utility room
- Level: First
- Dimensions: 9 x 6
Heating
- Central, Heat Pump
Cooling
- Central Air, Electric
Appliances
- Included: Some Gas Appliances, Built-In Gas Range, Dishwasher, Disposal, Microwave, Plumbed For Gas
Features
- Decorative/Designer Lighting Fixtures, Double Vanity, Kitchen Island, Open Floorplan, Pantry, Smart Home, Cable TV, Vaulted Ceiling(s), Walk-In Closet(s)
- Flooring: Carpet, Ceramic Tile
- Has basement: No
- Number of fireplaces: 1
- Fireplace features: Family Room, Gas, Glass Doors, Gas Log
Interior area
- Total interior livable area: 2,916 sqft
Property
Parking
- Total spaces: 3
- Parking features: Door-Multi, Garage Faces Front
- Attached garage spaces: 3
Features
- Levels: One
- Stories: 1
- Patio & porch: Covered
- Exterior features: Private Yard, Rain Gutters
- Pool features: None
- Fencing: Wood
- Has view: Yes
- View description: Water
- Has water view: Yes
- Water view: Water
Lot
- Size: 8,494 sqft
- Features: Interior Lot, Landscaped
Details
- Parcel number: 201101669
Construction
Type & style
- Home type: SingleFamily
- Architectural style: Traditional,Detached
- Property subtype: Single Family Residence
Materials
- Brick
- Foundation: Slab
- Roof: Composition
Condition
- Year built: 2024
Utilities & green energy
- Sewer: Public Sewer
- Water: Public
- Utilities for property: Natural Gas Available, Sewer Available, Separate Meters, Underground Utilities, Water Available, Cable Available
Green energy
- Energy efficient items: Appliances, HVAC, Insulation, Windows
- Water conservation: Low-Flow Fixtures, Water-Smart Landscaping
Community & neighborhood
Security
- Security features: Prewired, Carbon Monoxide Detector(s), Fire Alarm, Smoke Detector(s)
Location
- Region: Rhome
- Subdivision: Reunion Ph 1
HOA & financial
HOA
- Has HOA: Yes
- HOA fee: $1,080 annually
- Services included: All Facilities, Association Management
- Association name: Reunion Residential Community HOA
- Association phone: 469-246-3509
Other
Other facts
- Listing terms: Cash,Conventional,FHA,VA Loan
Price history
| Date | Event | Price |
|---|---|---|
| 1/14/2026 | Sold | -- |
Source: NTREIS #21068996 Report a problem | ||
| 12/17/2025 | Pending sale | $525,000$180/sqft |
Source: NTREIS #21068996 Report a problem | ||
| 12/11/2025 | Price change | $525,000-1.9%$180/sqft |
Source: NTREIS #21068996 Report a problem | ||
| 11/8/2025 | Price change | $535,000-2.7%$183/sqft |
Source: NTREIS #21068996 Report a problem | ||
| 9/24/2025 | Listed for sale | $549,900$189/sqft |
Source: NTREIS #21068996 Report a problem | ||
Public tax history
| Year | Property taxes | Tax assessment |
|---|---|---|
| 2025 | -- | $552,274 +298.6% |
| 2024 | $1,812 +143.5% | $138,549 +141.6% |
| 2023 | $744 | $57,342 |
Find assessor info on the county website
Neighborhood: 76078
Nearby schools
GreatSchools rating
- 4/10Prairie View Elementary SchoolGrades: PK-5Distance: 0.6 mi
- 4/10Chisholm Trail Middle SchoolGrades: 6-8Distance: 0.5 mi
- 6/10Northwest High SchoolGrades: 9-12Distance: 9.2 mi
Schools provided by the listing agent
- Elementary: Prairievie
- Middle: Chisholmtr
- High: Northwest
- District: Northwest ISD
Source: NTREIS. This data may not be complete. We recommend contacting the local school district to confirm school assignments for this home.
Get a cash offer in 3 minutes
Find out how much your home could sell for in as little as 3 minutes with a no-obligation cash offer.
Estimated market value$518,100
Get a cash offer in 3 minutes
Find out how much your home could sell for in as little as 3 minutes with a no-obligation cash offer.
Estimated market value
$518,100



