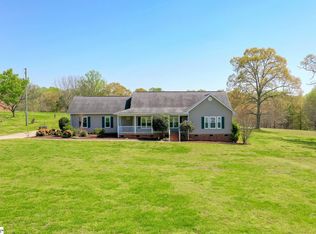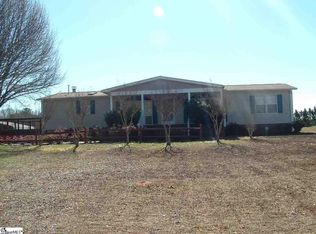Sold for $399,900
$399,900
135 E Church Rd, Easley, SC 29642
3beds
1,922sqft
Single Family Residence
Built in ----
-- sqft lot
$409,200 Zestimate®
$208/sqft
$2,042 Estimated rent
Home value
$409,200
$385,000 - $434,000
$2,042/mo
Zestimate® history
Loading...
Owner options
Explore your selling options
What's special
Nearly 2 acres of gorgeous Country Living in this All Brick Renovated Home! As you enter the long Drive notice the Large Front Porch ready for swinging or rocking chairs to enjoy the coming summer weather! You'll Love the Open Concept of the Main Living areas with The Kitchen featuring All New White Cabinets, Granite C-tops, Custom Tile backsplash and SS Appliances. Just off the kitchen thru the Sliding Barn door is the oversized Laundry with Built-in floor to Ceiling Cabinets providing Extra Storage! The Washer and Dryer Stays with this home and has both a gas or electric capability! The Breakfast Room could also serve as a Sunroom overlooking the massive deck and backyard! A Really Great Room with various seating options and Flatscreen placement features sliding glass doors to that same massive deck! The Formal Dining Room is conveniently located close to the Kitchen for ease of entertainment keeping the open concept alive. The 2 Front Bedrooms are large and feature all New Carpet! The Master Bedroom continues with the LVP flooring andfeatures a WIC and Ensuite with Double Vanity, separate Shower and Floating Tub! This Home has amazing Attic space that could serve the new owners with future expansion. A Full home Generac Generator conveys here as well as a 75 Gallon Kobalt Air compressor in the Basement Garage/Workshop that also features a 1/2 bath. This Home is a must see especially for those looking to be in the Wren School district! Convenient to Powdersville, Easley, Anderson,Clemson and about 20 minutes to Downtown Greenville!
Zillow last checked: 8 hours ago
Listing updated: October 09, 2024 at 07:13am
Listed by:
Melinda Garrison 864-505-8184,
Powdersville Realty Inc.
Bought with:
Debbie Levato, 98268
BHHS C Dan Joyner - Office A
Source: WUMLS,MLS#: 20273801 Originating MLS: Western Upstate Association of Realtors
Originating MLS: Western Upstate Association of Realtors
Facts & features
Interior
Bedrooms & bathrooms
- Bedrooms: 3
- Bathrooms: 2
- Full bathrooms: 2
- Main level bathrooms: 2
- Main level bedrooms: 3
Heating
- Natural Gas
Cooling
- Central Air, Electric, Forced Air
Appliances
- Included: Dryer, Dishwasher, Disposal, Gas Oven, Gas Range, Gas Water Heater, Microwave, Refrigerator, Washer
- Laundry: Washer Hookup, Gas Dryer Hookup
Features
- Ceiling Fan(s), Central Vacuum, Dual Sinks, Granite Counters, Bath in Primary Bedroom, Main Level Primary, Pull Down Attic Stairs, Skylights, Separate Shower, Walk-In Closet(s), Walk-In Shower, Workshop
- Flooring: Carpet, Luxury Vinyl, Luxury VinylPlank
- Doors: Storm Door(s)
- Basement: Garage Access,Crawl Space
Interior area
- Total interior livable area: 1,922 sqft
- Finished area above ground: 0
- Finished area below ground: 0
Property
Parking
- Total spaces: 3
- Parking features: Attached, Garage, Basement, Driveway
- Attached garage spaces: 3
Accessibility
- Accessibility features: Low Threshold Shower
Features
- Levels: One
- Stories: 1
- Patio & porch: Front Porch
- Exterior features: Paved Driveway, Porch, Storm Windows/Doors
Lot
- Features: Level, Not In Subdivision, Outside City Limits, Sloped
Details
- Parcel number: 1620004029000
Construction
Type & style
- Home type: SingleFamily
- Architectural style: Ranch
- Property subtype: Single Family Residence
Materials
- Brick
- Foundation: Basement, Crawlspace
- Roof: Architectural,Shingle
Utilities & green energy
- Sewer: Septic Tank
- Utilities for property: Underground Utilities
Community & neighborhood
Security
- Security features: Smoke Detector(s)
Location
- Region: Easley
HOA & financial
HOA
- Has HOA: No
Other
Other facts
- Listing agreement: Exclusive Right To Sell
Price history
| Date | Event | Price |
|---|---|---|
| 7/26/2024 | Sold | $399,900$208/sqft |
Source: | ||
| 7/7/2024 | Contingent | $399,900$208/sqft |
Source: | ||
| 7/6/2024 | Price change | $399,900-7%$208/sqft |
Source: | ||
| 6/25/2024 | Price change | $429,900-0.3%$224/sqft |
Source: | ||
| 6/20/2024 | Price change | $431,400-1.1%$224/sqft |
Source: | ||
Public tax history
| Year | Property taxes | Tax assessment |
|---|---|---|
| 2024 | -- | $12,780 +50% |
| 2023 | $2,553 +3% | $8,520 |
| 2022 | $2,479 +10% | $8,520 +16.1% |
Find assessor info on the county website
Neighborhood: 29642
Nearby schools
GreatSchools rating
- 7/10Hunt Meadows Elementary SchoolGrades: PK-5Distance: 1.1 mi
- 5/10Wren Middle SchoolGrades: 6-8Distance: 3.7 mi
- 9/10Wren High SchoolGrades: 9-12Distance: 3.9 mi
Schools provided by the listing agent
- Elementary: Huntmeadows Elm
- Middle: Wren Middle
- High: Wren High
Source: WUMLS. This data may not be complete. We recommend contacting the local school district to confirm school assignments for this home.
Get a cash offer in 3 minutes
Find out how much your home could sell for in as little as 3 minutes with a no-obligation cash offer.
Estimated market value$409,200
Get a cash offer in 3 minutes
Find out how much your home could sell for in as little as 3 minutes with a no-obligation cash offer.
Estimated market value
$409,200

