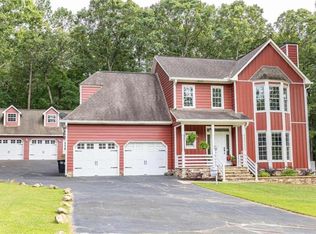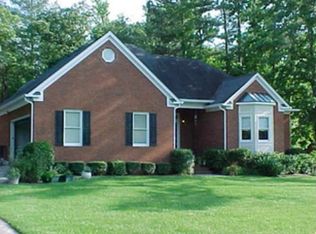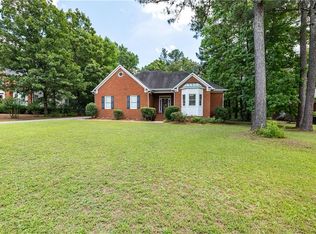Closed
$349,000
135 E Clinton Dr SW, Rome, GA 30165
4beds
2,102sqft
Single Family Residence
Built in 1991
0.44 Acres Lot
$344,600 Zestimate®
$166/sqft
$2,212 Estimated rent
Home value
$344,600
Estimated sales range
Not available
$2,212/mo
Zestimate® history
Loading...
Owner options
Explore your selling options
What's special
Hurry to see this two-story family home with an open floor plan, 4 bedrooms and 2.5 baths. You will notice the bay windows, tray ceilings, crown molding, hardwood floors, laundry shoot and fireplace with gas logs. The kitchen includes a large pantry, stainless appliances and granite countertops. When you go out back, you will see a covered open porch, the fenced back yard that includes an 18' X 30' dog pen and a 12' X 18' shed. Check out the Carriage house with a two-bay garage/workshop and a 672 sqft finished upstairs. The home has recently recovered with insulated vinyl siding. The neighborhood community pool and club house are available for $540/yr billed quarterly (optional).
Zillow last checked: 8 hours ago
Listing updated: July 29, 2024 at 10:46am
Listed by:
Thomas Sipp 706-346-4077,
Hardy Realty & Development Company
Bought with:
Kelly B Watson, 410150
The Realty Group
Source: GAMLS,MLS#: 10323774
Facts & features
Interior
Bedrooms & bathrooms
- Bedrooms: 4
- Bathrooms: 3
- Full bathrooms: 2
- 1/2 bathrooms: 1
Dining room
- Features: Dining Rm/Living Rm Combo
Kitchen
- Features: Breakfast Bar, Kitchen Island, Solid Surface Counters, Walk-in Pantry
Heating
- Forced Air, Natural Gas
Cooling
- Ceiling Fan(s), Central Air, Electric
Appliances
- Included: Dishwasher, Dryer, Gas Water Heater, Microwave, Oven/Range (Combo), Refrigerator, Stainless Steel Appliance(s), Washer
- Laundry: In Garage
Features
- High Ceilings, Separate Shower, Tray Ceiling(s), Walk-In Closet(s)
- Flooring: Carpet, Hardwood, Laminate
- Windows: Double Pane Windows
- Basement: Crawl Space
- Number of fireplaces: 1
- Fireplace features: Gas Log
Interior area
- Total structure area: 2,102
- Total interior livable area: 2,102 sqft
- Finished area above ground: 2,102
- Finished area below ground: 0
Property
Parking
- Total spaces: 8
- Parking features: Attached, Garage, Garage Door Opener, Kitchen Level, Storage
- Has attached garage: Yes
Features
- Levels: Two
- Stories: 2
- Patio & porch: Porch
- Has spa: Yes
- Spa features: Bath
- Fencing: Back Yard,Chain Link,Fenced
Lot
- Size: 0.44 Acres
- Features: Level, Sloped
- Residential vegetation: Grassed
Details
- Additional structures: Outbuilding, Second Garage, Workshop
- Parcel number: H13O 058
Construction
Type & style
- Home type: SingleFamily
- Architectural style: Traditional
- Property subtype: Single Family Residence
Materials
- Vinyl Siding
- Foundation: Pillar/Post/Pier
- Roof: Composition
Condition
- Resale
- New construction: No
- Year built: 1991
Utilities & green energy
- Sewer: Public Sewer
- Water: Public
- Utilities for property: Cable Available, Natural Gas Available
Community & neighborhood
Community
- Community features: Clubhouse, Playground, Pool, Street Lights
Location
- Region: Rome
- Subdivision: Brookwood Est
Other
Other facts
- Listing agreement: Exclusive Right To Sell
- Listing terms: Cash,Conventional,FHA,VA Loan
Price history
| Date | Event | Price |
|---|---|---|
| 7/26/2024 | Sold | $349,000$166/sqft |
Source: | ||
| 6/24/2024 | Pending sale | $349,000$166/sqft |
Source: | ||
| 6/21/2024 | Listed for sale | $349,000+18.3%$166/sqft |
Source: | ||
| 3/29/2023 | Sold | $295,000-6.6%$140/sqft |
Source: | ||
| 2/28/2023 | Pending sale | $316,000$150/sqft |
Source: | ||
Public tax history
| Year | Property taxes | Tax assessment |
|---|---|---|
| 2024 | $3,975 +3.7% | $113,544 +4.1% |
| 2023 | $3,832 | $109,118 +17.2% |
| 2022 | -- | $93,082 +15.8% |
Find assessor info on the county website
Neighborhood: 30165
Nearby schools
GreatSchools rating
- 5/10West End Elementary SchoolGrades: PK-6Distance: 1 mi
- 5/10Rome Middle SchoolGrades: 7-8Distance: 4.8 mi
- 6/10Rome High SchoolGrades: 9-12Distance: 4.6 mi
Schools provided by the listing agent
- Elementary: West Central
- Middle: Rome
- High: Rome
Source: GAMLS. This data may not be complete. We recommend contacting the local school district to confirm school assignments for this home.
Get pre-qualified for a loan
At Zillow Home Loans, we can pre-qualify you in as little as 5 minutes with no impact to your credit score.An equal housing lender. NMLS #10287.


