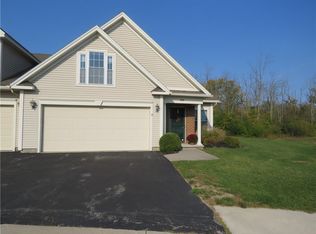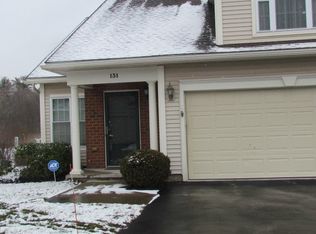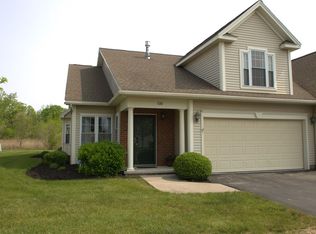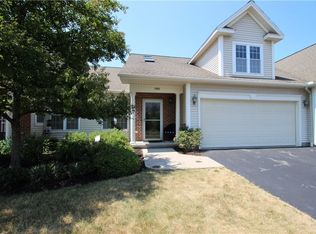Sold for $260,000 on 11/26/24
$260,000
135 Eagle Pine Way, Rochester, NY 14623
3beds
1,809sqft
Condo
Built in 2006
-- sqft lot
$275,600 Zestimate®
$144/sqft
$2,394 Estimated rent
Maximize your home sale
Get more eyes on your listing so you can sell faster and for more.
Home value
$275,600
$254,000 - $300,000
$2,394/mo
Zestimate® history
Loading...
Owner options
Explore your selling options
What's special
My clients reserved this lot for 1.5 yrs. They knew it was special as soon as the drove into the Parkside
developement! The Kitchen, Living /Dining rooms over look a SPECTACULAR pond ! (Pond was installed w/ 2 aerating fountains) Windows surround the entire side of the condo ! First flr bedrooms have a TOTALLY private wooded backdrop for a view ! I have never seen a more quaint setting ! All 4 seasons are breathtaking ! The condo itself is open , neutral with very generous room sizes. The next owner will enjoy the ENDLESS possibilites this condo has ! HAVE fun creating HGTV kitchen & baths ! BRING your very very best ~ this one is SPECIAL. COVID QUESTONAIRE forms will be on hand and no one will enter with out it filled out ! Shoe covers supplied - MASKS required . WE ask for a TOUCHLESS viewing ! There is NO need to : Open cabinets, turn on faucets, look inside appliances, adjust shades OR flush toilets !! PLEASE respect NYSAR showing portocol ! First showing OPEN house HOA is presently $215. HOA STARTING JAN 1 2021 WILL BE $ 250.
Facts & features
Interior
Bedrooms & bathrooms
- Bedrooms: 3
- Bathrooms: 3
- Full bathrooms: 3
Heating
- Forced air, Heat pump, Gas
Cooling
- Central
Appliances
- Included: Dishwasher, Garbage disposal, Microwave, Range / Oven, Refrigerator
Features
- Flooring: Tile, Carpet, Hardwood
- Basement: None
- Has fireplace: Yes
Interior area
- Total interior livable area: 1,809 sqft
Property
Parking
- Total spaces: 2
- Parking features: Garage - Attached, Off-street
Features
- Exterior features: Vinyl, Brick
- Has view: Yes
- View description: Water
- Has water view: Yes
- Water view: Water
Lot
- Size: 1,785 sqft
Details
- Parcel number: 26320016118549
Construction
Type & style
- Home type: Condo
Materials
- Metal
- Foundation: Piers
- Roof: Asphalt
Condition
- Year built: 2006
Community & neighborhood
Location
- Region: Rochester
HOA & financial
HOA
- Has HOA: Yes
- HOA fee: $365 monthly
- Services included: Common Area Maintenance, Exterior Building Maintenance, Master Insurance, Reserve Fund, Trash/Garbage Collection, Water/Sewer Fee, Common Area Taxes And Insurance, Other - See Remarks
Other
Other facts
- Association Fee Includes: Common Area Maintenance, Exterior Building Maintenance, Master Insurance, Reserve Fund, Trash/Garbage Collection, Water/Sewer Fee, Common Area Taxes And Insurance, Other - See Remarks
- Floor Description: Wall To Wall Carpet-Some, Tile-Some, Hardwood-Some
- Garage Description: Attached
- Heating Fuel Description: Gas
- HVAC Type: AC-Central, Forced Air
- Kitchen Dining Description: Breakfast Bar, Kitchen/Family Room Combo, Other - See Remarks
- Kitchen Equip Appl Included: Dishwasher, Disposal, Microwave, Oven/Range Freestanding, Refrigerator, Dryer, Washer, Other - See Remarks
- Listing Type: Exclusive Right To Sell
- Lot Information: Green Area, Other - See Remarks, Neighborhood Street
- Type: Condo-Townhouse
- Sewer Description: Sewer Connected
- Additional Exterior Features: Patio, Cable TV Available, Other - See Remarks, Garage Door Opener, High Speed Internet
- Typeof Sale: Normal
- Village: Not Applicable
- Additional Interior Features: Ceiling Fan, Circuit Breakers - Some, Copper Plumbing - Some, Other - See Remarks
- Water Heater Fuel: Gas
- Water Resources: Public Connected
- Year Built Description: Existing
- Additional Rooms: 1st Floor Bedroom, Laundry-1st Floor, Living Room, Foyer/Entry Hall, Great Room, Master Bedroom Bath, 1st Floor Master Bedroom, Other - See Remarks, 1st Floor Master Suite
- Exterior Construction: Vinyl, Brick
- Lot Shape: Rectangular
- Attic Description: Crawl Space
- HOA Amenities: Other - See Remarks
- Parking Description: Other - See Remarks
- Area NYSWIS Code: Henrietta-263200
- Status: P-Pending Sale
- Roof Description: Asphalt
- Pets Allowed R: Cats OK, Dogs OK
- Parcel Number: 263200-161-180-0005-049-000
Price history
| Date | Event | Price |
|---|---|---|
| 11/26/2024 | Sold | $260,000+18.2%$144/sqft |
Source: Public Record Report a problem | ||
| 2/2/2021 | Sold | $220,000+4.8%$122/sqft |
Source: Public Record Report a problem | ||
| 10/31/2020 | Pending sale | $209,900$116/sqft |
Source: RE/MAX Plus #R1300314 Report a problem | ||
| 10/10/2020 | Listed for sale | $209,900+16.7%$116/sqft |
Source: RE/MAX Plus #R1300314 Report a problem | ||
| 6/13/2006 | Sold | $179,875$99/sqft |
Source: Public Record Report a problem | ||
Public tax history
| Year | Property taxes | Tax assessment |
|---|---|---|
| 2024 | -- | $257,600 |
| 2023 | -- | $257,600 +12% |
| 2022 | -- | $230,000 +7.8% |
Find assessor info on the county website
Neighborhood: 14623
Nearby schools
GreatSchools rating
- 7/10Ethel K Fyle Elementary SchoolGrades: K-3Distance: 0.5 mi
- 5/10Henry V Burger Middle SchoolGrades: 7-9Distance: 2.7 mi
- 7/10Rush Henrietta Senior High SchoolGrades: 9-12Distance: 2.8 mi
Schools provided by the listing agent
- District: Rush-Henrietta
Source: The MLS. This data may not be complete. We recommend contacting the local school district to confirm school assignments for this home.



