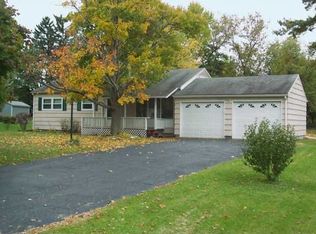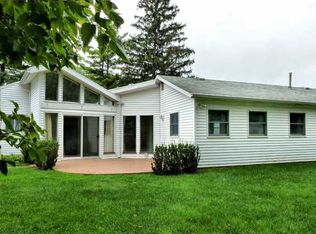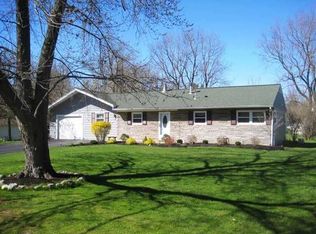Closed
$285,000
135 Faircrest Rd, Rochester, NY 14623
3beds
1,626sqft
Single Family Residence
Built in 1955
0.45 Acres Lot
$294,000 Zestimate®
$175/sqft
$2,363 Estimated rent
Home value
$294,000
$279,000 - $312,000
$2,363/mo
Zestimate® history
Loading...
Owner options
Explore your selling options
What's special
Beautifully Updated, Move-in Ready Ranch Home for Sale in Henrietta! Whether You’re Looking for Your First Home or Downsizing into Your Next Chapter, this Home Could be Perfect for You! Welcome to 135 Faircrest Rd – Single Story Living at its Finest.
You’ll be Greeted by a Storybook Exterior & Low Maintenance Vinyl Siding. This 3 Bedroom + Office, 2 Full Bath Home Offers Over 1,620 Sq Ft of Living Space with Updates Galore! The Light-Filled Family Room Features a Soaring Vaulted Pine Board Ceiling, Laminate Flooring, Skylights, Gas Fireplace and a Wall of Windows Overlooking the Back Yard. You’ll Love the Open Layout When Entertaining.
Remodeled Kitchen Boasts White Cabinetry, Butcher Block Countertops, New Sink & Faucet & All New Stainless Steel Appliances! Kitchen Opens to Front Dining Room/Possible Living Room with Built-In Cabinets for Extra Storage.
Three Generous Sized Bedrooms with New Carpet Including Primary Suite with Completely Updated En-Suite Bath 2025– BRAND NEW Hexagon Tile Floor, Vanity, Toilet & Shower! Additional Family Bath with Tub Shower Also Completely Updated. 1st Floor Office/Study or Possible 4th Bedroom.
Step Outside to Entertain on the Sprawling Deck. Enjoy the Almost Half Acre Lot—Perfect for Gatherings, Gardening or Relaxation. Sprawling Mudroom has Endless Possibilities for Storage including Conversion to Future 1st Floor Laundry! Full Basement Provides Additional Storage Space and is Easy to Finish. Updated Mechanicals Include Hot Water Tank 2023 & NEW Sump Pump 2025. Roof 2011. Vinyl Windows Throughout. Washer & Dryer Included! 2 Car Attached Garage. Smart Features Include Ecobee Thermostat & App-Controlled Garage Door Opener. Green Light Fiber Optic Internet Available. French Drain Installed in Back Yard. Square Footage Measured – See Attached Floor Plans.
Close to Henrietta & Pittsford Restaurants, Shops, Parks & YMCA! Don’t Miss This One... Showings Start Saturday, 8/23 at 9am & Offers are Due Wednesday, 8/27 at 1pm. Public Open Houses Sunday, 8/24 from 11a-12:30p & Monday, 8/25 from 5p-6p.
Zillow last checked: 8 hours ago
Listing updated: October 12, 2025 at 10:17am
Listed by:
Susan E. Glenz 585-340-4940,
Keller Williams Realty Greater Rochester
Bought with:
Susan Glenz, 10491207400
Keller Williams Realty Gateway
Source: NYSAMLSs,MLS#: R1632147 Originating MLS: Rochester
Originating MLS: Rochester
Facts & features
Interior
Bedrooms & bathrooms
- Bedrooms: 3
- Bathrooms: 2
- Full bathrooms: 2
- Main level bathrooms: 2
- Main level bedrooms: 3
Heating
- Gas, Forced Air
Cooling
- Central Air
Appliances
- Included: Dryer, Dishwasher, Exhaust Fan, Gas Oven, Gas Range, Gas Water Heater, Microwave, Refrigerator, Range Hood, Washer
- Laundry: In Basement
Features
- Bathroom Rough-In, Ceiling Fan(s), Den, Separate/Formal Dining Room, Entrance Foyer, Separate/Formal Living Room, Home Office, Other, Pantry, See Remarks, Solid Surface Counters, Skylights, Natural Woodwork, Window Treatments, Bedroom on Main Level, Convertible Bedroom, Bath in Primary Bedroom, Main Level Primary, Primary Suite, Programmable Thermostat
- Flooring: Carpet, Ceramic Tile, Laminate, Other, See Remarks, Varies, Vinyl
- Windows: Drapes, Skylight(s), Thermal Windows
- Basement: Full,Sump Pump
- Number of fireplaces: 1
Interior area
- Total structure area: 1,626
- Total interior livable area: 1,626 sqft
Property
Parking
- Total spaces: 2
- Parking features: Attached, Electricity, Garage, Workshop in Garage, Driveway, Garage Door Opener
- Attached garage spaces: 2
Features
- Levels: One
- Stories: 1
- Patio & porch: Deck, Open, Porch
- Exterior features: Blacktop Driveway, Deck
Lot
- Size: 0.45 Acres
- Dimensions: 100 x 193
- Features: Rectangular, Rectangular Lot, Residential Lot
Details
- Parcel number: 2632001621600003073000
- Special conditions: Standard
Construction
Type & style
- Home type: SingleFamily
- Architectural style: Ranch
- Property subtype: Single Family Residence
Materials
- Vinyl Siding, Copper Plumbing, PEX Plumbing
- Foundation: Block
- Roof: Asphalt
Condition
- Resale
- Year built: 1955
Utilities & green energy
- Electric: Circuit Breakers
- Sewer: Connected
- Water: Connected, Public
- Utilities for property: Cable Available, Electricity Connected, High Speed Internet Available, Sewer Connected, Water Connected
Community & neighborhood
Location
- Region: Rochester
- Subdivision: Suburban Heights Sec 04
Other
Other facts
- Listing terms: Cash,Conventional,FHA,VA Loan
Price history
| Date | Event | Price |
|---|---|---|
| 10/9/2025 | Sold | $285,000+26.7%$175/sqft |
Source: | ||
| 8/28/2025 | Pending sale | $224,900$138/sqft |
Source: | ||
| 8/22/2025 | Listed for sale | $224,900+40.6%$138/sqft |
Source: | ||
| 11/29/2021 | Sold | $160,000+0.1%$98/sqft |
Source: | ||
| 8/7/2021 | Pending sale | $159,900+110.7%$98/sqft |
Source: | ||
Public tax history
| Year | Property taxes | Tax assessment |
|---|---|---|
| 2024 | -- | $177,800 |
| 2023 | -- | $177,800 +17% |
| 2022 | -- | $152,000 |
Find assessor info on the county website
Neighborhood: 14623
Nearby schools
GreatSchools rating
- 6/10David B Crane Elementary SchoolGrades: K-3Distance: 1.5 mi
- 6/10Charles H Roth Middle SchoolGrades: 7-9Distance: 2.7 mi
- 7/10Rush Henrietta Senior High SchoolGrades: 9-12Distance: 1.6 mi
Schools provided by the listing agent
- Elementary: David B Crane Elementary
- Middle: Charles H Roth Middle
- High: Rush-Henrietta Senior High
- District: Rush-Henrietta
Source: NYSAMLSs. This data may not be complete. We recommend contacting the local school district to confirm school assignments for this home.


