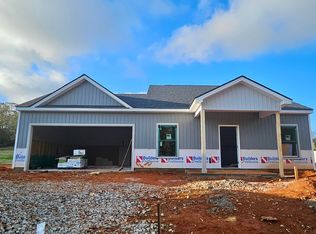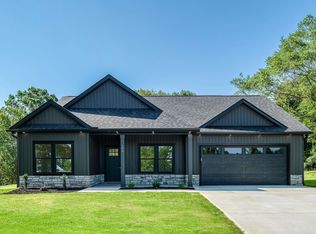Sold-in house
$250,000
135 Folk Rd, Chesnee, SC 29323
3beds
1,215sqft
Single Family Residence
Built in 2024
0.54 Acres Lot
$259,400 Zestimate®
$206/sqft
$1,741 Estimated rent
Home value
$259,400
$239,000 - $280,000
$1,741/mo
Zestimate® history
Loading...
Owner options
Explore your selling options
What's special
Experience the charm of modern living in this just built, 3-bedroom, 2-bathroom home, situated on a spacious 0.5-acre lot. With no HOA and no restrictions, this home offers the freedom to enjoy your space as you please. Country living and close to NC border. The thoughtfully designed open floor plan, featuring 9-foot ceilings in the main living areas, strikes the perfect balance between style and comfort. The inviting, spacious living room is a standout, complete with a cozy fireplace that adds warmth and ambiance, perfect for relaxing on cool evenings. This room adjoins the kitchen, which boasts sleek Quartz countertops and stainless steel appliances—ideal for both everyday meals and entertaining guests. The owner's suite offers a peaceful retreat with its generous size and a beautifully appointed master bath. Two additional bedrooms provide plenty of space for family, guests, or a home office, offering flexibility for various needs. Step outside to find a front covered porch and a back covered patio, both perfect for relaxing and taking in the serene views of mature trees. Don't miss out on the chance to make this stunning property your own!
Zillow last checked: 8 hours ago
Listing updated: March 13, 2025 at 06:01pm
Listed by:
Olivia O Winters 360-607-1643,
SPARTAN REALTY , INC,
Vitaliy Moroz 864-415-7199,
SPARTAN REALTY , INC
Bought with:
Vitaliy Moroz, SC
SPARTAN REALTY , INC
Source: SAR,MLS#: 318970
Facts & features
Interior
Bedrooms & bathrooms
- Bedrooms: 3
- Bathrooms: 2
- Full bathrooms: 2
Primary bedroom
- Area: 141
- Dimensions: 11'9x12
Bedroom 2
- Area: 108.51
- Dimensions: 10'5x10'5
Bedroom 3
- Area: 108.51
- Dimensions: 10'5x10'5
Dining room
- Area: 114.39
- Dimensions: 11'10x9'8
Kitchen
- Area: 139
- Dimensions: 12x11'7
Living room
- Area: 191.11
- Dimensions: 10'8x17'11
Heating
- Forced Air, Electricity
Cooling
- Central Air, Electricity
Appliances
- Included: Dishwasher, Free-Standing Range, Microwave, Electric Range, Electric Water Heater
- Laundry: Electric Dryer Hookup, Walk-In, Washer Hookup
Features
- Fireplace, Open Floorplan
- Flooring: Laminate
- Has basement: No
- Has fireplace: No
Interior area
- Total interior livable area: 1,215 sqft
- Finished area above ground: 0
- Finished area below ground: 0
Property
Parking
- Total spaces: 2
- Parking features: Attached, Attached Garage
- Attached garage spaces: 2
Features
- Levels: One
- Patio & porch: Patio, Porch
Lot
- Size: 0.54 Acres
- Features: Level
- Topography: Level
Details
- Parcel number: 2070005403
Construction
Type & style
- Home type: SingleFamily
- Architectural style: Ranch
- Property subtype: Single Family Residence
Materials
- Vinyl Siding
- Foundation: Slab
- Roof: Composition
Condition
- New construction: Yes
- Year built: 2024
Utilities & green energy
- Electric: Duke
- Sewer: Septic Tank
- Water: Public
Community & neighborhood
Security
- Security features: Smoke Detector(s)
Location
- Region: Chesnee
- Subdivision: None
Price history
| Date | Event | Price |
|---|---|---|
| 3/10/2025 | Sold | $250,000-3.8%$206/sqft |
Source: | ||
| 1/28/2025 | Pending sale | $259,900$214/sqft |
Source: | ||
| 1/22/2025 | Price change | $259,900-1.9%$214/sqft |
Source: | ||
| 11/8/2024 | Listed for sale | $264,900+194.3%$218/sqft |
Source: | ||
| 10/10/2024 | Sold | $90,000+32.4%$74/sqft |
Source: Public Record Report a problem | ||
Public tax history
| Year | Property taxes | Tax assessment |
|---|---|---|
| 2025 | -- | $1,800 +128.7% |
| 2024 | $270 | $787 |
| 2023 | $270 | $787 +15.1% |
Find assessor info on the county website
Neighborhood: 29323
Nearby schools
GreatSchools rating
- 8/10Cooley Springs-Fingerville Elementary SchoolGrades: PK-5Distance: 3.7 mi
- 6/10Chesnee Middle SchoolGrades: 6-8Distance: 5 mi
- 7/10Chesnee High SchoolGrades: 9-12Distance: 5 mi
Schools provided by the listing agent
- Elementary: 2-Cooley Springs
- Middle: 2-Chesnee Middle
- High: 2-Chesnee High
Source: SAR. This data may not be complete. We recommend contacting the local school district to confirm school assignments for this home.
Get a cash offer in 3 minutes
Find out how much your home could sell for in as little as 3 minutes with a no-obligation cash offer.
Estimated market value$259,400
Get a cash offer in 3 minutes
Find out how much your home could sell for in as little as 3 minutes with a no-obligation cash offer.
Estimated market value
$259,400

