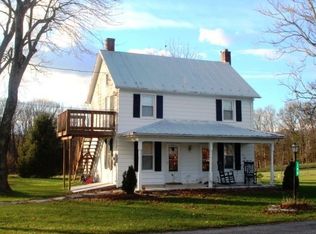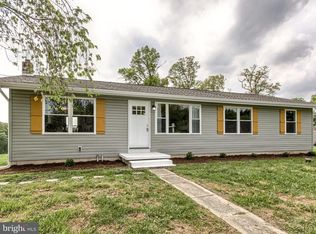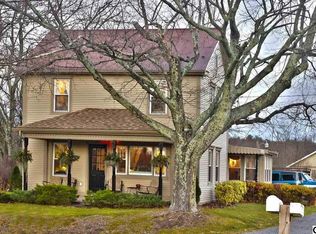Sold for $210,000
$210,000
135 Frost Rd, Gardners, PA 17324
2beds
836sqft
Single Family Residence
Built in 1938
0.88 Acres Lot
$219,000 Zestimate®
$251/sqft
$1,260 Estimated rent
Home value
$219,000
$201,000 - $239,000
$1,260/mo
Zestimate® history
Loading...
Owner options
Explore your selling options
What's special
Welcome to this wonderful 2 bedroom, 1 bath well cared for and updated home! The charming eat-in kitchen features LVP flooring, stainless steel appliances, including refrigerator, dishwasher and electric range; granite counters and soft-close cabinetry. In the inviting living room, you’ll enjoy the charm including the pine board ceiling, recessed lighting, pellet stove and the mini-split system that provides heating and cooling throughout the house. The primary bedroom contains a built-in nightstand and headboard, as well as a ceiling fan. A second bedroom features a walk-in closet. The updated full bath, with laundry area (washer & dryer convey), is nicely sized with a tub/shower and attic access with pull down stairs! Additional amenities include 200 AMP electric service, water softener and treatment system and newer metal roof. The oversized detached 24x36 pole building on a concrete slab features 2 garage doors, heat and 100 AMP electric service. All this sits on .88 acre! Homes like this are hard to find! Be sure to check it out!
Zillow last checked: 8 hours ago
Listing updated: December 16, 2024 at 03:46am
Listed by:
Karen Detwiler 717-979-3425,
Berkshire Hathaway HomeServices Homesale Realty
Bought with:
Caron Prideaux, WVB180040026
Redfin Corp
Source: Bright MLS,MLS#: PACB2035960
Facts & features
Interior
Bedrooms & bathrooms
- Bedrooms: 2
- Bathrooms: 1
- Full bathrooms: 1
- Main level bathrooms: 1
- Main level bedrooms: 2
Basement
- Area: 0
Heating
- Baseboard, Other, Electric
Cooling
- Ductless, Ceiling Fan(s), Electric
Appliances
- Included: Dishwasher, Oven/Range - Electric, Refrigerator, Stainless Steel Appliance(s), Washer/Dryer Stacked, Water Treat System, Electric Water Heater
- Laundry: Main Level, Washer In Unit, Dryer In Unit
Features
- Attic, Bathroom - Tub Shower, Ceiling Fan(s), Dining Area, Eat-in Kitchen, Recessed Lighting, Upgraded Countertops
- Flooring: Carpet, Laminate
- Doors: Storm Door(s)
- Basement: Partial,Concrete,Sump Pump,Unfinished,Other
- Has fireplace: No
- Fireplace features: Pellet Stove
Interior area
- Total structure area: 836
- Total interior livable area: 836 sqft
- Finished area above ground: 836
- Finished area below ground: 0
Property
Parking
- Total spaces: 4
- Parking features: Garage Faces Side, Garage Door Opener, Oversized, Gravel, Detached, Driveway
- Garage spaces: 2
- Uncovered spaces: 2
- Details: Garage Sqft: 864
Accessibility
- Accessibility features: None
Features
- Levels: One
- Stories: 1
- Patio & porch: Porch
- Exterior features: Lighting, Rain Gutters
- Pool features: None
Lot
- Size: 0.88 Acres
- Features: Backs to Trees, Level, Landscaped
Details
- Additional structures: Above Grade, Below Grade, Outbuilding
- Parcel number: 40412676004
- Zoning: AGRICULTURAL CONSERVATION
- Special conditions: Standard
Construction
Type & style
- Home type: SingleFamily
- Architectural style: Bungalow
- Property subtype: Single Family Residence
Materials
- Aluminum Siding
- Foundation: Stone
- Roof: Metal
Condition
- Excellent
- New construction: No
- Year built: 1938
Utilities & green energy
- Electric: 200+ Amp Service
- Sewer: On Site Septic
- Water: Well
Community & neighborhood
Location
- Region: Gardners
- Subdivision: None Available
- Municipality: SOUTH MIDDLETON TWP
Other
Other facts
- Listing agreement: Exclusive Right To Sell
- Listing terms: Cash,Conventional
- Ownership: Fee Simple
Price history
| Date | Event | Price |
|---|---|---|
| 12/16/2024 | Sold | $210,000+5.1%$251/sqft |
Source: | ||
| 10/18/2024 | Pending sale | $199,900$239/sqft |
Source: | ||
| 10/12/2024 | Listed for sale | $199,900+166.5%$239/sqft |
Source: | ||
| 5/6/2014 | Sold | $75,000-6.3%$90/sqft |
Source: Public Record Report a problem | ||
| 3/25/2014 | Listed for sale | $80,000$96/sqft |
Source: Coldwell Banker Select Professionals #10246925 Report a problem | ||
Public tax history
| Year | Property taxes | Tax assessment |
|---|---|---|
| 2025 | $1,597 +9.4% | $93,800 |
| 2024 | $1,460 +3.2% | $93,800 |
| 2023 | $1,414 +2.6% | $93,800 |
Find assessor info on the county website
Neighborhood: 17324
Nearby schools
GreatSchools rating
- NAW.G. Rice El SchoolGrades: K-2Distance: 5.4 mi
- 6/10Yellow Breeches Middle SchoolGrades: 6-8Distance: 7.2 mi
- 6/10Boiling Springs High SchoolGrades: 9-12Distance: 7.3 mi
Schools provided by the listing agent
- Elementary: W.g. Rice
- Middle: Yellow Breeches
- High: Boiling Springs
- District: South Middleton
Source: Bright MLS. This data may not be complete. We recommend contacting the local school district to confirm school assignments for this home.
Get pre-qualified for a loan
At Zillow Home Loans, we can pre-qualify you in as little as 5 minutes with no impact to your credit score.An equal housing lender. NMLS #10287.
Sell with ease on Zillow
Get a Zillow Showcase℠ listing at no additional cost and you could sell for —faster.
$219,000
2% more+$4,380
With Zillow Showcase(estimated)$223,380


