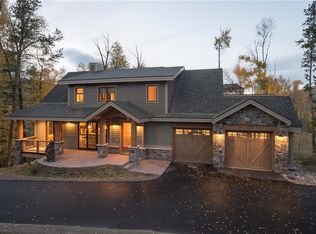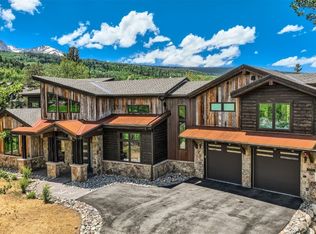This immaculately cared for home shows like new! With it's thoughtfully designed main floor with master suite to the walk out lower level with guest suite & wet bar to the beautifully landscaped outdoor living space with gas firepit and hot tub this home is full of fine details that you will appreciate! Mountain living at it's finest overlooking the Oxbow ranch and views of Thorn, Willow Peak, Williams Fork Range and Ptarmigan. Oversize 2 car garage. Adjacent nicely treed lot included in sale.
This property is off market, which means it's not currently listed for sale or rent on Zillow. This may be different from what's available on other websites or public sources.

