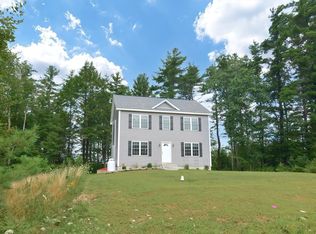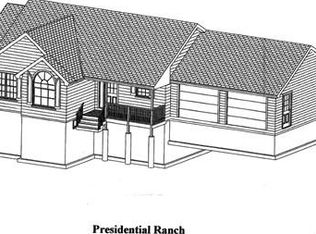Home offers many options - home office with separate heating, in-law apt. on first floor, live-in nanny suite. Sophisticated water filtration system- top notch. All natural woodwork., many upgraded features from wideboard flooring, brick and stone walks and patios, outside wood window dental moldings, alarm system. House sits way off the street for privacy and elimination of road noises on 140. Minutes to center of Gardner, Henry Heywood Hospital and Mt Wachusett CC College. A must see!
This property is off market, which means it's not currently listed for sale or rent on Zillow. This may be different from what's available on other websites or public sources.

