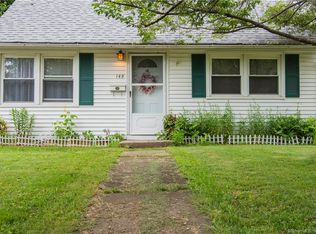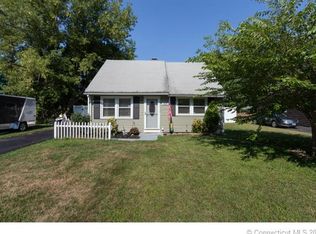Sold for $240,000 on 06/13/24
$240,000
135 Glen Hills Road, Meriden, CT 06451
3beds
980sqft
Single Family Residence
Built in 1950
6,098.4 Square Feet Lot
$266,300 Zestimate®
$245/sqft
$2,161 Estimated rent
Home value
$266,300
$240,000 - $296,000
$2,161/mo
Zestimate® history
Loading...
Owner options
Explore your selling options
What's special
Welcome Home to 135 Glen Hills Rd. Vinyl sided Cape Cod Style, 3 bedrooms, possible 4th on 2nd level. 1 bath. Oil Heat with NEW outside oil tank. Gas Range and Hot water heater. Roof Approx 10 years, newer windows. Inviting Level, fenced yard-great for summer get togethers. Established community. Close to schools, Tennis courts and walking trail. Seller cannot be out prior to 8-2-2024, so please plan accordingly. 2 sheds. House in need of TLC/updating. Come make this house, YOUR HOME. Watch for more photos and room sizes to be added. Inspection is for infomation only, selling " as is"
Zillow last checked: 8 hours ago
Listing updated: October 01, 2024 at 02:00am
Listed by:
Christine M. Zygmont 203-376-8418,
eXp Realty 866-828-3951
Bought with:
Liliane Sena-Buxo
Coldwell Banker Realty
Source: Smart MLS,MLS#: 24009434
Facts & features
Interior
Bedrooms & bathrooms
- Bedrooms: 3
- Bathrooms: 1
- Full bathrooms: 1
Primary bedroom
- Features: Wall/Wall Carpet
- Level: Main
Bedroom
- Features: Wall/Wall Carpet
- Level: Main
Bedroom
- Level: Upper
Bathroom
- Level: Main
Kitchen
- Features: Laundry Hookup, Laminate Floor
- Level: Main
Living room
- Features: Wall/Wall Carpet
- Level: Main
Other
- Level: Upper
Heating
- Forced Air, Oil
Cooling
- Window Unit(s)
Appliances
- Included: Gas Range, Microwave, Refrigerator, Washer, Dryer, Gas Water Heater, Water Heater
- Laundry: Main Level, Upper Level
Features
- Basement: None
- Attic: None
- Has fireplace: No
Interior area
- Total structure area: 980
- Total interior livable area: 980 sqft
- Finished area above ground: 980
Property
Parking
- Total spaces: 3
- Parking features: None, Off Street
Features
- Fencing: Privacy,Full
Lot
- Size: 6,098 sqft
- Features: Level, Open Lot
Details
- Additional structures: Shed(s)
- Parcel number: 1172882
- Zoning: R-1
Construction
Type & style
- Home type: SingleFamily
- Architectural style: Cape Cod
- Property subtype: Single Family Residence
Materials
- Vinyl Siding
- Foundation: Slab
- Roof: Asphalt
Condition
- New construction: No
- Year built: 1950
Utilities & green energy
- Sewer: Public Sewer
- Water: Public
Community & neighborhood
Community
- Community features: Pool
Location
- Region: Meriden
- Subdivision: Glen Hills
Price history
| Date | Event | Price |
|---|---|---|
| 6/13/2024 | Sold | $240,000+6.7%$245/sqft |
Source: | ||
| 6/6/2024 | Pending sale | $225,000$230/sqft |
Source: | ||
| 4/20/2024 | Listed for sale | $225,000$230/sqft |
Source: | ||
Public tax history
| Year | Property taxes | Tax assessment |
|---|---|---|
| 2025 | $4,090 +10.5% | $101,990 |
| 2024 | $3,703 +4.4% | $101,990 |
| 2023 | $3,548 +5.4% | $101,990 |
Find assessor info on the county website
Neighborhood: 06451
Nearby schools
GreatSchools rating
- 6/10Hanover SchoolGrades: PK-5Distance: 1.6 mi
- 4/10Lincoln Middle SchoolGrades: 6-8Distance: 0.5 mi
- 3/10Orville H. Platt High SchoolGrades: 9-12Distance: 0.4 mi
Schools provided by the listing agent
- Middle: Lincoln
- High: Orville H. Platt
Source: Smart MLS. This data may not be complete. We recommend contacting the local school district to confirm school assignments for this home.

Get pre-qualified for a loan
At Zillow Home Loans, we can pre-qualify you in as little as 5 minutes with no impact to your credit score.An equal housing lender. NMLS #10287.
Sell for more on Zillow
Get a free Zillow Showcase℠ listing and you could sell for .
$266,300
2% more+ $5,326
With Zillow Showcase(estimated)
$271,626
