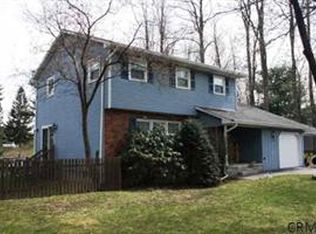Closed
$293,500
135 Gordon Road, Schenectady, NY 12306
3beds
1,440sqft
Single Family Residence, Residential
Built in 1950
0.68 Acres Lot
$338,500 Zestimate®
$204/sqft
$2,556 Estimated rent
Home value
$338,500
$322,000 - $355,000
$2,556/mo
Zestimate® history
Loading...
Owner options
Explore your selling options
What's special
Beautiful Ranch Ready for you! This home features a brand new kitchen with granite countertops and soft close shaker cabinets, new bathrooms with beautiful finishes, half bath has laundry area for convenience on the main level, 3 spacious bedrooms, freshly refinished hardwood floors throughout living, dining and even bedrooms! Partially finished basement for added bonus space! Tankless water heater, TONS of storage area in the basement and your massive garage for all your toys! Great sized yard and covered patio perfect for entertaining! Easy access to highways and a short drive to anywhere in the capital region!
Zillow last checked: 8 hours ago
Listing updated: June 05, 2025 at 08:50am
Listed by:
Meaghan Ryan 518-701-1284,
Signature Premier Realty, Inc
Bought with:
Patrick Dunn, 10401288889
Core Real Estate Team
Source: Global MLS,MLS#: 202314511
Facts & features
Interior
Bedrooms & bathrooms
- Bedrooms: 3
- Bathrooms: 2
- Full bathrooms: 1
- 1/2 bathrooms: 1
Bedroom
- Level: First
Bedroom
- Level: First
Bedroom
- Level: First
Full bathroom
- Level: First
Half bathroom
- Level: First
Dining room
- Level: First
Family room
- Level: Basement
Kitchen
- Level: First
Living room
- Level: First
Heating
- Baseboard, Natural Gas
Cooling
- Central Air
Appliances
- Included: Dishwasher, Microwave, Oven, Range, Refrigerator, Tankless Water Heater
- Laundry: In Bathroom, Main Level
Features
- Eat-in Kitchen
- Flooring: Ceramic Tile, Hardwood, Laminate
- Basement: Finished,Partial,Unfinished
- Number of fireplaces: 1
- Fireplace features: Living Room
Interior area
- Total structure area: 1,440
- Total interior livable area: 1,440 sqft
- Finished area above ground: 1,440
- Finished area below ground: 192
Property
Parking
- Total spaces: 6
- Parking features: Paved, Attached, Carport, Driveway
- Garage spaces: 3
- Has carport: Yes
- Has uncovered spaces: Yes
Features
- Patio & porch: Covered, Patio
- Fencing: Back Yard,Fenced,Partial
Lot
- Size: 0.68 Acres
- Features: Level
Details
- Additional structures: Shed(s)
- Parcel number: 422800 38.1738
- Special conditions: Other
- Other equipment: None
Construction
Type & style
- Home type: SingleFamily
- Architectural style: Ranch
- Property subtype: Single Family Residence, Residential
Materials
- Vinyl Siding
- Roof: Shingle,Asphalt
Condition
- Updated/Remodeled
- New construction: No
- Year built: 1950
Utilities & green energy
- Electric: Circuit Breakers
- Sewer: Septic Tank
- Water: Public
Community & neighborhood
Location
- Region: Schenectady
Price history
| Date | Event | Price |
|---|---|---|
| 5/17/2023 | Sold | $293,500+6.8%$204/sqft |
Source: | ||
| 4/11/2023 | Pending sale | $274,900$191/sqft |
Source: | ||
| 4/8/2023 | Listed for sale | $274,900+44.8%$191/sqft |
Source: | ||
| 8/1/2018 | Listing removed | $189,900$132/sqft |
Source: Miranda Real Estate Group Inc #10460223 Report a problem | ||
| 6/11/2018 | Price change | $189,900-2.6%$132/sqft |
Source: Miranda Real Estate Group Inc #201812531 Report a problem | ||
Public tax history
| Year | Property taxes | Tax assessment |
|---|---|---|
| 2024 | -- | $210,600 +31.6% |
| 2023 | -- | $160,000 |
| 2022 | -- | $160,000 |
Find assessor info on the county website
Neighborhood: 12306
Nearby schools
GreatSchools rating
- 6/10Jefferson Elementary SchoolGrades: K-4,9-12Distance: 1.1 mi
- 3/10Schalmont Middle SchoolGrades: 5-8Distance: 2.3 mi
- 5/10Schalmont High SchoolGrades: 9-12Distance: 2.4 mi
Schools provided by the listing agent
- Elementary: Jefferson ES
Source: Global MLS. This data may not be complete. We recommend contacting the local school district to confirm school assignments for this home.
