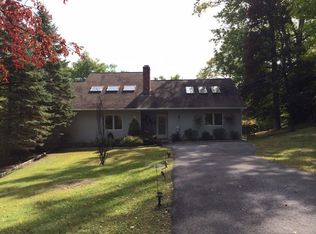Sold for $540,000 on 07/31/25
$540,000
135 Green Pond Road, Sherman, CT 06784
3beds
1,560sqft
Single Family Residence
Built in 1978
0.92 Acres Lot
$550,900 Zestimate®
$346/sqft
$4,313 Estimated rent
Home value
$550,900
$496,000 - $611,000
$4,313/mo
Zestimate® history
Loading...
Owner options
Explore your selling options
What's special
You Can Have It All - Lake Living at Its Finest! Don't miss this incredible opportunity in Candlewood Lake Estates, a gated water community in scenic Sherman, CT. This 3-bedroom, 3-bath ranch offers over 1,500 sq ft of finished living space, with an additional 450 sq ft ready to be transformed into whatever you imagine-home gym, office, or guest suite! The real draw? Access to four private beaches-two on the crystal-clear Green Pond (Laurel and Tree Tops beaches), and two on Candlewood Lake ("A" Beach and Orchard Beach). Best of all, you'll enjoy your own DEEDED dock slip at Orchard Beach! The home itself features multiple outdoor decks and balconies, a hot tub, and firepit-perfect for relaxing or entertaining. Inside, enjoy hardwood and tile flooring, a granite/stainless kitchen, and a vaulted ceiling primary suite with jacuzzi tub and walk-in closet. With plenty of parking, a 1-car garage, and generous storage in the lower level, this property offers both comfort and convenience in a dream lake setting. Come see how lake living meets modern lifestyle-with immediate access to the water, nature, and all the amenities you deserve!
Zillow last checked: 8 hours ago
Listing updated: July 31, 2025 at 08:54am
Listed by:
Todd P. Sargent 203-948-1729,
Coldwell Banker Realty 860-354-4111
Bought with:
Jay Contessa, RES.0816734
William Pitt Sotheby's Int'l
Source: Smart MLS,MLS#: 24110497
Facts & features
Interior
Bedrooms & bathrooms
- Bedrooms: 3
- Bathrooms: 3
- Full bathrooms: 3
Primary bedroom
- Features: Vaulted Ceiling(s), Balcony/Deck, Ceiling Fan(s), Sliders, Walk-In Closet(s), Hardwood Floor
- Level: Main
- Area: 306 Square Feet
- Dimensions: 17 x 18
Bedroom
- Features: Hardwood Floor
- Level: Main
- Area: 165 Square Feet
- Dimensions: 11 x 15
Bedroom
- Features: Hardwood Floor
- Level: Main
- Area: 117 Square Feet
- Dimensions: 9 x 13
Dining room
- Features: Balcony/Deck, French Doors, Tile Floor
- Level: Main
- Area: 99 Square Feet
- Dimensions: 9 x 11
Kitchen
- Features: Granite Counters, Eating Space, Tile Floor
- Level: Main
- Area: 143 Square Feet
- Dimensions: 11 x 13
Living room
- Features: Balcony/Deck, Hardwood Floor
- Level: Main
- Area: 234 Square Feet
- Dimensions: 13 x 18
Rec play room
- Features: Tile Floor
- Level: Lower
- Area: 322 Square Feet
- Dimensions: 14 x 23
Heating
- Baseboard, Hot Water, Oil
Cooling
- Window Unit(s)
Appliances
- Included: Oven/Range, Microwave, Refrigerator, Dishwasher, Washer, Dryer, Electric Water Heater, Water Heater
- Laundry: Main Level
Features
- Wired for Data, Open Floorplan
- Doors: Storm Door(s), French Doors
- Windows: Thermopane Windows
- Basement: Full,Heated,Garage Access,Interior Entry,Partially Finished,Liveable Space
- Attic: Storage,Access Via Hatch
- Has fireplace: No
Interior area
- Total structure area: 1,560
- Total interior livable area: 1,560 sqft
- Finished area above ground: 1,560
Property
Parking
- Total spaces: 4
- Parking features: Attached, Paved, Off Street, Driveway, Garage Door Opener, Asphalt
- Attached garage spaces: 1
- Has uncovered spaces: Yes
Features
- Patio & porch: Deck
- Exterior features: Balcony, Rain Gutters, Garden, Lighting
- Spa features: Heated
- Waterfront features: Dock or Mooring, Beach Access, Association Required, Water Community
Lot
- Size: 0.92 Acres
- Features: Few Trees, Wooded, Dry
Details
- Additional structures: Shed(s)
- Parcel number: 310706
- Zoning: Residential
Construction
Type & style
- Home type: SingleFamily
- Architectural style: Ranch
- Property subtype: Single Family Residence
Materials
- Vinyl Siding
- Foundation: Concrete Perimeter
- Roof: Asphalt
Condition
- New construction: No
- Year built: 1978
Utilities & green energy
- Sewer: Septic Tank
- Water: Well
Green energy
- Energy efficient items: Thermostat, Ridge Vents, Doors, Windows
Community & neighborhood
Community
- Community features: Gated, Golf, Lake, Library, Park, Private School(s), Shopping/Mall
Location
- Region: Sherman
- Subdivision: Candlewood Lake Estates
Price history
| Date | Event | Price |
|---|---|---|
| 7/31/2025 | Sold | $540,000-10%$346/sqft |
Source: | ||
| 7/9/2025 | Listed for sale | $599,900+344.4%$385/sqft |
Source: | ||
| 11/12/1996 | Sold | $135,000$87/sqft |
Source: | ||
Public tax history
| Year | Property taxes | Tax assessment |
|---|---|---|
| 2025 | $4,099 +1.9% | $245,900 |
| 2024 | $4,023 -8.2% | $245,900 |
| 2023 | $4,382 -2% | $245,900 |
Find assessor info on the county website
Neighborhood: 06784
Nearby schools
GreatSchools rating
- 8/10Sherman SchoolGrades: PK-8Distance: 2.3 mi
Schools provided by the listing agent
- Elementary: Sherman
- High: Voucher
Source: Smart MLS. This data may not be complete. We recommend contacting the local school district to confirm school assignments for this home.

Get pre-qualified for a loan
At Zillow Home Loans, we can pre-qualify you in as little as 5 minutes with no impact to your credit score.An equal housing lender. NMLS #10287.
Sell for more on Zillow
Get a free Zillow Showcase℠ listing and you could sell for .
$550,900
2% more+ $11,018
With Zillow Showcase(estimated)
$561,918