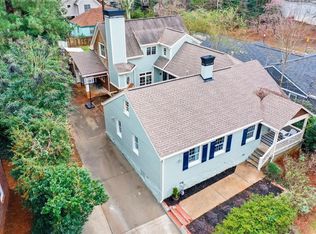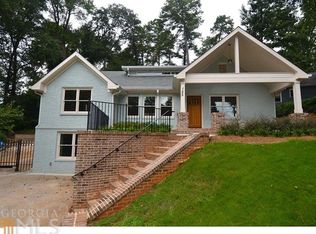Sitting high off the street with views of a gorgeous stream and waterfall when it rains, this classic large brick home is lovely, warm and inviting. Located moments away from Oakhurst Village and a short walk to the City of Decatur, it is in a perfect location. On a large lot, with 5 bedrooms and 3 full bathrooms, a finished basement, two fireplaces, and gorgeous hardwoods throughout, you don't want to miss it. The kitchen opens to the gorgeous back yard with old growth azaleas, gardenias, camellias and trees. The fireplace in the great room is surrounded by an original birch wood wall. There are two large side porches - one off the main floor and one off the huge master suite on the second floor. The master has two closets, a fireplace, a separate tub and shower and just so much space. Drink coffee on the porch(es), watch the kids and pups play in the park, and enjoy being in the middle of Decatur proper! A must see!
This property is off market, which means it's not currently listed for sale or rent on Zillow. This may be different from what's available on other websites or public sources.

