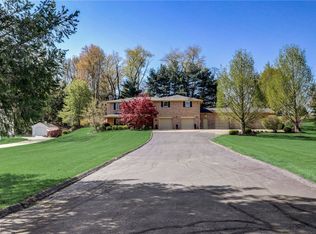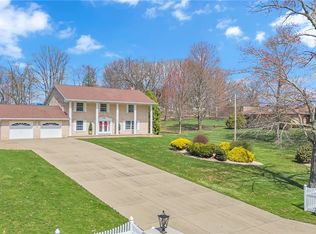Sold for $690,000 on 01/16/24
$690,000
135 Hall Rd, Aliquippa, PA 15001
4beds
3,072sqft
Single Family Residence
Built in 2008
2.75 Acres Lot
$715,900 Zestimate®
$225/sqft
$2,787 Estimated rent
Home value
$715,900
$680,000 - $752,000
$2,787/mo
Zestimate® history
Loading...
Owner options
Explore your selling options
What's special
It's the ICONIC house with a pond in Center Twp. If you are seeking privacy, peace and tranquility this is IT!!! 2.75 acres to call your own with a stocked pond to fish and paddleboat. Sellers built 2 docks for easy access. Wooded back drop runs the length of the property. Relax on the wrap around porch! Once inside, you will enjoy close to 5000 finished square feet of home to fit your needs. From the beautiful kitchen with quartz counters and all new appliances including dbl convection oven. Gorgeous sunroom leads to the quiet patio overlooking the water with a jacuzzi hot tub. First floor den, lovely oversized living room with stone fireplace and first floor laundry for convenience. Four generously sized bedrooms all with access to their own bathroom. Additional loft space upstairs that will allow for that needed flex space. 3 car attached garage and 1 additional detached garage. You will feel the warmth from the moment you walk in. Pristinely Kept! Enjoy!!!
Zillow last checked: 8 hours ago
Listing updated: January 16, 2024 at 11:45am
Listed by:
Nancy Rossi 724-933-6300,
RE/MAX SELECT REALTY
Bought with:
Gina Cuccaro
BERKSHIRE HATHAWAY THE PREFERRED REALTY
Source: WPMLS,MLS#: 1628548 Originating MLS: West Penn Multi-List
Originating MLS: West Penn Multi-List
Facts & features
Interior
Bedrooms & bathrooms
- Bedrooms: 4
- Bathrooms: 5
- Full bathrooms: 4
- 1/2 bathrooms: 1
Primary bedroom
- Level: Upper
- Dimensions: 20x14
Bedroom 2
- Level: Upper
- Dimensions: 15x11
Bedroom 3
- Level: Upper
- Dimensions: 14x11
Bedroom 4
- Level: Upper
- Dimensions: 13x11
Bonus room
- Level: Main
- Dimensions: 14x14
Den
- Level: Main
- Dimensions: 16x11
Dining room
- Level: Main
- Dimensions: 18x11
Entry foyer
- Level: Main
- Dimensions: 11x6
Game room
- Level: Lower
- Dimensions: 41x15
Kitchen
- Level: Main
- Dimensions: 27x15
Laundry
- Level: Main
- Dimensions: 8x7
Living room
- Level: Main
- Dimensions: 18x15
Heating
- Forced Air, Gas
Cooling
- Central Air
Appliances
- Included: Some Gas Appliances, Convection Oven, Cooktop, Dryer, Dishwasher, Disposal, Microwave, Refrigerator, Washer
Features
- Hot Tub/Spa, Jetted Tub, Pantry, Window Treatments
- Flooring: Ceramic Tile, Hardwood, Carpet
- Windows: Multi Pane, Screens, Window Treatments
- Basement: Finished,Interior Entry
- Number of fireplaces: 2
- Fireplace features: Family/Living/Great Room, Primary Bedroom
Interior area
- Total structure area: 3,072
- Total interior livable area: 3,072 sqft
Property
Parking
- Total spaces: 4
- Parking features: Attached, Garage, Garage Door Opener
- Has attached garage: Yes
Features
- Levels: Two
- Stories: 2
- Has spa: Yes
- Spa features: Hot Tub
- Waterfront features: Waterfront
Lot
- Size: 2.75 Acres
- Dimensions: 460 x 318 x 339 x 298
Details
- Parcel number: 560240500001
Construction
Type & style
- Home type: SingleFamily
- Architectural style: Two Story
- Property subtype: Single Family Residence
Materials
- Stone, Vinyl Siding
- Roof: Asphalt
Condition
- Resale
- Year built: 2008
Details
- Warranty included: Yes
Utilities & green energy
- Sewer: Public Sewer
- Water: Public
Community & neighborhood
Location
- Region: Aliquippa
Price history
| Date | Event | Price |
|---|---|---|
| 1/16/2024 | Sold | $690,000+0%$225/sqft |
Source: | ||
| 11/15/2023 | Contingent | $689,900$225/sqft |
Source: | ||
| 11/10/2023 | Listed for sale | $689,900$225/sqft |
Source: | ||
| 10/23/2023 | Contingent | $689,900$225/sqft |
Source: | ||
| 10/21/2023 | Listed for sale | $689,900+48.4%$225/sqft |
Source: | ||
Public tax history
| Year | Property taxes | Tax assessment |
|---|---|---|
| 2023 | $9,485 +2.7% | $89,550 |
| 2022 | $9,237 +4.7% | $89,550 |
| 2021 | $8,819 +4.5% | $89,550 |
Find assessor info on the county website
Neighborhood: 15001
Nearby schools
GreatSchools rating
- NACenter Grange Primary SchoolGrades: PK-2Distance: 0.3 mi
- 5/10Central Valley Middle SchoolGrades: 6-8Distance: 2.8 mi
- 6/10Central Valley High SchoolGrades: 9-12Distance: 1.1 mi
Schools provided by the listing agent
- District: Central Valley
Source: WPMLS. This data may not be complete. We recommend contacting the local school district to confirm school assignments for this home.

Get pre-qualified for a loan
At Zillow Home Loans, we can pre-qualify you in as little as 5 minutes with no impact to your credit score.An equal housing lender. NMLS #10287.

