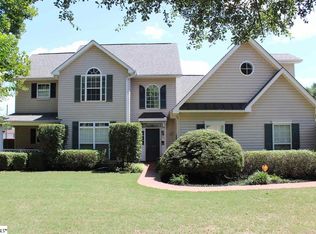Sold for $415,000
$415,000
135 Haven Rst, Easley, SC 29642
3beds
2,052sqft
Single Family Residence, Residential
Built in ----
0.78 Acres Lot
$-- Zestimate®
$202/sqft
$2,301 Estimated rent
Home value
Not available
Estimated sales range
Not available
$2,301/mo
Zestimate® history
Loading...
Owner options
Explore your selling options
What's special
This exceptional 3-bedroom, 2-bathroom ranch-style home offers a unique blend of modern décor and sophisticated design. The great room features coffered ceilings, custom built-ins, and a striking stone fireplace with gas logs. The entry foyer is adorned with high ceilings, creating a grand first impression. The incredible kitchen boasts granite countertops, maple shaker-style cabinets with pull-out drawers, a tile backsplash, under-counter lighting, stainless steel appliances, and a bright, elegant breakfast room. Throughout the home, you'll find exquisite hardwood flooring and one-of-a-kind lighting fixtures that enhance its luxurious appeal. Additional features include a formal dining room which can be used as an office. The master suite is a true retreat, complete with a sitting room, tray ceilings, a built-in fireplace and desk, and access to the covered porch. The master bath offers a walk-in tiled rain head shower with multiple sprays, granite countertops, and a tiled drying area. Situated in a private location near schools and shopping, this home is painted in gorgeous colors and boasts an exceptional design. Schedule your appointment today to experience this stunning property firsthand.
Zillow last checked: 8 hours ago
Listing updated: July 05, 2024 at 03:44am
Listed by:
Melissa Amatangelo 561-201-9885,
Keller Williams Grv Upst
Bought with:
Angela Harmon
BHHS C Dan Joyner - Midtown
Source: Greater Greenville AOR,MLS#: 1528126
Facts & features
Interior
Bedrooms & bathrooms
- Bedrooms: 3
- Bathrooms: 2
- Full bathrooms: 2
- Main level bathrooms: 2
- Main level bedrooms: 3
Primary bedroom
- Area: 325
- Dimensions: 25 x 13
Bedroom 2
- Area: 120
- Dimensions: 10 x 12
Bedroom 3
- Area: 120
- Dimensions: 10 x 12
Primary bathroom
- Features: Full Bath, Sitting Room, Fireplace, Multiple Closets
- Level: Main
Dining room
- Area: 132
- Dimensions: 11 x 12
Kitchen
- Area: 78
- Dimensions: 13 x 6
Living room
- Area: 324
- Dimensions: 18 x 18
Heating
- Forced Air
Cooling
- Central Air
Appliances
- Included: Dishwasher, Refrigerator, Electric Cooktop, Tankless Water Heater
- Laundry: 1st Floor
Features
- Bookcases, High Ceilings, Ceiling Fan(s), Vaulted Ceiling(s), Tray Ceiling(s)
- Flooring: Wood
- Basement: None
- Attic: Storage
- Number of fireplaces: 2
- Fireplace features: Gas Log
Interior area
- Total structure area: 2,052
- Total interior livable area: 2,052 sqft
Property
Parking
- Total spaces: 2
- Parking features: Attached, Circular Driveway
- Attached garage spaces: 2
- Has uncovered spaces: Yes
Features
- Levels: One
- Stories: 1
- Patio & porch: Patio
- Fencing: Fenced
Lot
- Size: 0.78 Acres
- Features: 1/2 - Acre
- Topography: Level
Details
- Parcel number: 503700591058
Construction
Type & style
- Home type: SingleFamily
- Architectural style: Ranch
- Property subtype: Single Family Residence, Residential
Materials
- Hardboard Siding, Stucco, Vinyl Siding
- Foundation: Slab
- Roof: Composition
Utilities & green energy
- Sewer: Septic Tank
- Water: Private
Community & neighborhood
Community
- Community features: None
Location
- Region: Easley
- Subdivision: None
Price history
| Date | Event | Price |
|---|---|---|
| 7/3/2024 | Sold | $415,000$202/sqft |
Source: | ||
| 5/31/2024 | Contingent | $415,000$202/sqft |
Source: | ||
| 5/30/2024 | Listed for sale | $415,000+66.7%$202/sqft |
Source: | ||
| 8/24/2018 | Sold | $249,000$121/sqft |
Source: | ||
| 7/19/2018 | Price change | $249,000-3.9%$121/sqft |
Source: Joy Real Estate #1364517 Report a problem | ||
Public tax history
| Year | Property taxes | Tax assessment |
|---|---|---|
| 2017 | -- | $8,380 +3.3% |
| 2016 | -- | $8,110 |
| 2015 | -- | $8,110 |
Find assessor info on the county website
Neighborhood: 29642
Nearby schools
GreatSchools rating
- NAConcrete Primary SchoolGrades: PK-2Distance: 3.4 mi
- 7/10Powdersville Middle SchoolGrades: 6-8Distance: 3.4 mi
- 9/10Powdersville HighGrades: 9-12Distance: 3.5 mi
Schools provided by the listing agent
- Elementary: Powdersville
- Middle: Powdersville
- High: Powdersville
Source: Greater Greenville AOR. This data may not be complete. We recommend contacting the local school district to confirm school assignments for this home.
Get pre-qualified for a loan
At Zillow Home Loans, we can pre-qualify you in as little as 5 minutes with no impact to your credit score.An equal housing lender. NMLS #10287.
