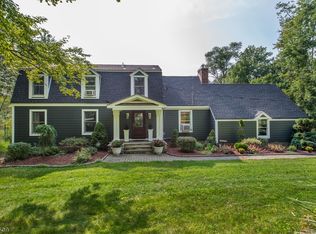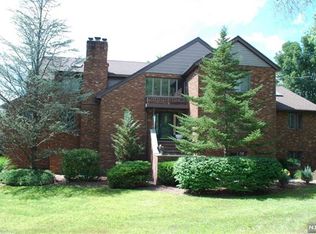Tucked away in the peacefulness of nature, this 3 acre private oasis is the perfect place to come home to. This magnificent retreat boasts a beautiful in-ground pool for summer relaxation, a private pond that is perfect for year round recreation including fishing, ice skating or just leaning back and taking a nap. Other exterior features include an amazing barn, a large grass area & a multi-tiered deck to host parties of any size. Inside you will enjoy a wide open kitchen leading to multiple living spaces, an incredible private home office space, large master suite and a massive finished basement that walks right out to the yard. This is truly much more than a home...this is an experience!!
This property is off market, which means it's not currently listed for sale or rent on Zillow. This may be different from what's available on other websites or public sources.

