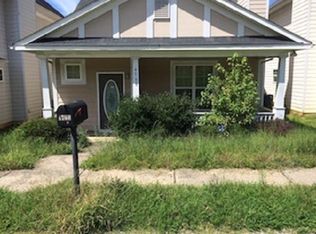Closed
$1,275,000
135 High Point Walk, Sandy Springs, GA 30342
4beds
4,297sqft
Single Family Residence
Built in 2000
0.34 Acres Lot
$1,269,400 Zestimate®
$297/sqft
$7,463 Estimated rent
Home value
$1,269,400
$1.18M - $1.36M
$7,463/mo
Zestimate® history
Loading...
Owner options
Explore your selling options
What's special
We love a home with personality! Incredible opportunity to be in an idyllic cul-de-sac neighborhood, ITP Sandy Springs. This beautiful home has so many cool decorator upgrades and an ideal floor plan. The kitchen has an island with seating for three, an abundance of cabinet and counter space, and is open-concept to the family room. You'll love the stacked stone fireplace & built-ins in the family room. The formal dining room is ready for entertaining, seats twelve and has a butler's pantry. There is a separate dramatic living room with a fireplace & French doors that open to the back deck. The primary suite on the main level has dual vanity, separate tub & shower, and a large custom closet. There are 3 spacious bedrooms with built-ins, on the upper level plus a large bonus room with closets and shelves for storage. The full basement space is unfinished, stubbed for a bath and ready for you to make it your own. The level, landscaped walk-out, garden style backyard and large deck provide a perfect place for grilling. The High Point has a friendly community spirit with several neighbor events a year. Convenient to EVERYTHING, just inside the perimeter - close to schools, hospitals, shopping, parks, restaurants, 285/400, Chastain, Buckhead, Brookhaven and everything Sandy Springs has to offer.
Zillow last checked: 8 hours ago
Listing updated: May 19, 2025 at 01:06pm
Listed by:
Jennifer Barnes 404-419-3535,
Keller Williams Realty,
Dawn Young 404-610-0311,
Keller Williams Realty
Bought with:
Non Mls Salesperson, 260587
Non-Mls Company
Source: GAMLS,MLS#: 10498234
Facts & features
Interior
Bedrooms & bathrooms
- Bedrooms: 4
- Bathrooms: 4
- Full bathrooms: 3
- 1/2 bathrooms: 1
- Main level bathrooms: 1
- Main level bedrooms: 1
Dining room
- Features: Dining Rm/Living Rm Combo, Seats 12+
Kitchen
- Features: Breakfast Area, Breakfast Bar, Kitchen Island, Pantry
Heating
- Forced Air, Natural Gas, Zoned
Cooling
- Ceiling Fan(s), Central Air, Zoned
Appliances
- Included: Cooktop, Dishwasher, Disposal, Double Oven, Gas Water Heater, Microwave, Stainless Steel Appliance(s)
- Laundry: Other
Features
- Bookcases, Double Vanity, High Ceilings, Master On Main Level, Separate Shower, Soaking Tub, Walk-In Closet(s)
- Flooring: Carpet, Hardwood
- Windows: Double Pane Windows
- Basement: Bath/Stubbed,Daylight,Exterior Entry,Full,Interior Entry,Unfinished
- Number of fireplaces: 2
- Fireplace features: Family Room, Gas Log, Living Room, Masonry
- Common walls with other units/homes: No Common Walls
Interior area
- Total structure area: 4,297
- Total interior livable area: 4,297 sqft
- Finished area above ground: 4,297
- Finished area below ground: 0
Property
Parking
- Total spaces: 2
- Parking features: Attached, Garage, Garage Door Opener, Side/Rear Entrance
- Has attached garage: Yes
Features
- Levels: Two
- Stories: 2
- Patio & porch: Deck
- Exterior features: Sprinkler System
- Has spa: Yes
- Spa features: Bath
- Fencing: Back Yard,Fenced
- Waterfront features: No Dock Or Boathouse
- Body of water: None
Lot
- Size: 0.34 Acres
- Features: Cul-De-Sac, Level, Private
Details
- Parcel number: 17 0040 LL1484
Construction
Type & style
- Home type: SingleFamily
- Architectural style: Traditional
- Property subtype: Single Family Residence
Materials
- Stone, Wood Siding
- Roof: Composition
Condition
- Resale
- New construction: No
- Year built: 2000
Utilities & green energy
- Electric: 220 Volts
- Sewer: Public Sewer
- Water: Public
- Utilities for property: Cable Available, Electricity Available, High Speed Internet, Natural Gas Available, Phone Available, Sewer Connected, Water Available
Community & neighborhood
Security
- Security features: Smoke Detector(s)
Community
- Community features: Sidewalks, Street Lights, Walk To Schools, Near Shopping
Location
- Region: Sandy Springs
- Subdivision: The High Point
HOA & financial
HOA
- Has HOA: Yes
- HOA fee: $700 annually
- Services included: Other
Other
Other facts
- Listing agreement: Exclusive Right To Sell
Price history
| Date | Event | Price |
|---|---|---|
| 8/15/2025 | Sold | $1,275,000$297/sqft |
Source: Public Record Report a problem | ||
| 5/19/2025 | Sold | $1,275,000-5.6%$297/sqft |
Source: | ||
| 4/29/2025 | Pending sale | $1,350,000$314/sqft |
Source: | ||
| 4/11/2025 | Listed for sale | $1,350,000+54.4%$314/sqft |
Source: | ||
| 5/26/2016 | Sold | $874,500+48%$204/sqft |
Source: | ||
Public tax history
| Year | Property taxes | Tax assessment |
|---|---|---|
| 2024 | $9,680 +9.3% | $368,160 |
| 2023 | $8,858 -3.4% | $368,160 |
| 2022 | $9,166 -0.5% | $368,160 +1.8% |
Find assessor info on the county website
Neighborhood: High Point
Nearby schools
GreatSchools rating
- 5/10High Point Elementary SchoolGrades: PK-5Distance: 0.6 mi
- 7/10Ridgeview Charter SchoolGrades: 6-8Distance: 0.6 mi
- 8/10Riverwood International Charter SchoolGrades: 9-12Distance: 3.4 mi
Schools provided by the listing agent
- Elementary: High Point
- Middle: Ridgeview
- High: Riverwood
Source: GAMLS. This data may not be complete. We recommend contacting the local school district to confirm school assignments for this home.
Get a cash offer in 3 minutes
Find out how much your home could sell for in as little as 3 minutes with a no-obligation cash offer.
Estimated market value
$1,269,400
