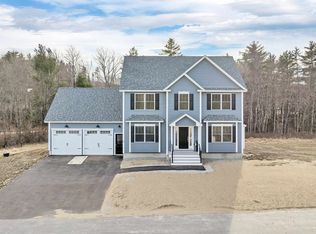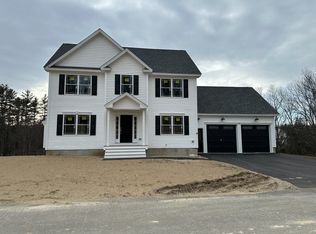View the VIRTUAL SHOWING to see this amazing home! NEW boiler, NEW oil tank, NEW kitchen and NEW baths! Freshly renovated cape with 3 bedrooms, 3 baths and a two car attached garage. First floor laundry is right off the mudroom; easy access to drop those swim suits and towels after a day at the beach! The kitchen is one of chefs' dreams. Tons of cabinet space, granite counter space and more than enough room to entertain guests. The far side even has room for 4 barstools! Unique roof design and massive steel LVL beam in the basement keep the space open concept. Spacious bedrooms, NEWLY tiled bathroom and kitchen floors, with NEW wide-pine flooring keeping the country feel throughout. Formal dining room and two separate living rooms. Master ensuite with walk-in closet and over 5 acres of privacy complete this stunning property.
This property is off market, which means it's not currently listed for sale or rent on Zillow. This may be different from what's available on other websites or public sources.

