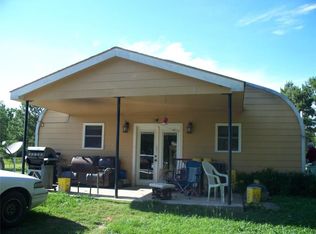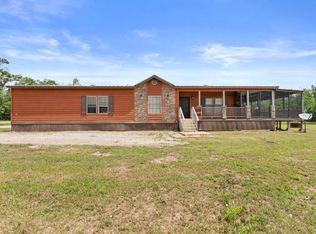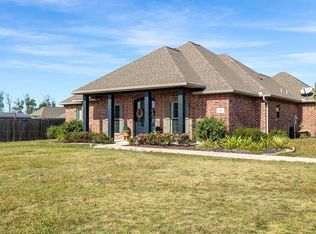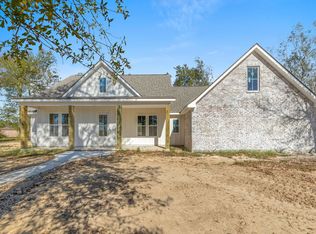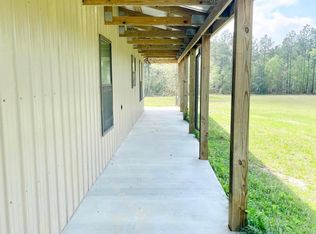Just completed - Discover your dream home in the serene countryside! This new construction 4-bedroom, 2.5-bath residence is nestled on a .634-acre lot in the picturesque Dream Home Subdivision, located in the Ragley/Topsy area. This home combines the peace of rural living with convenient access to major highways and amenities, offering the best of both worlds. From the moment you approach, the home's exterior exudes charm and elegance, perfectly complementing its natural surroundings. Inside, you'll be greeted by a stunning display of luxury and meticulous craftsmanship. The open floor plan enhances the home's spacious feel, with abundant natural light that adds to the bright and inviting atmosphere. The chef's kitchen is the heart of this home, equipped with top-of-the-line appliances, gorgeous custom cabinets, granite countertops, a large island ideal for gathering, and a walk-in pantry. The expansive living area, with its high ceilings, connects seamlessly to the kitchen and dining areas, making it perfect for entertaining. Retreat to the impressive master suite, which features a tray ceiling, an oversized walk-in closet with built-ins, double vanities with granite counters, a custom-tiled shower, and a luxurious soaking tub. The home also boasts an oversized laundry room with additional storage. Outside, enjoy a large covered patio with an outdoor kitchen, including granite countertops and a refrigerator, perfect for outdoor gatherings. The home also includes a two-car garage with an additional storage room and is professionally landscaped to enhance its curb appeal. This home is in Flood Zone X, where flood insurance is not required by lenders, and qualifies for 100% rural financing. Whether you're seeking a peaceful retreat from city life or a luxurious country living experience, this home is designed to impress and provide comfort.
New construction
$339,000
135 Janise Ln, Ragley, LA 70657
4beds
2,020sqft
Est.:
Single Family Residence, Residential
Built in 2025
0.64 Acres Lot
$331,400 Zestimate®
$168/sqft
$-- HOA
What's special
Open floor planSerene countrysideImpressive master suiteCustom-tiled showerGranite countertopsOversized walk-in closetLuxurious soaking tub
- 355 days |
- 247 |
- 12 |
Zillow last checked: 8 hours ago
Listing updated: 11 hours ago
Listed by:
Robbie Ingle 337-304-0481,
Coldwell Banker Ingle Safari R 337-478-1601
Source: SWLAR,MLS#: SWL25000592
Tour with a local agent
Facts & features
Interior
Bedrooms & bathrooms
- Bedrooms: 4
- Bathrooms: 3
- Full bathrooms: 2
- 1/2 bathrooms: 1
- Main level bathrooms: 2
- Main level bedrooms: 4
Primary bedroom
- Description: Room
- Level: Lower
- Area: 224 Square Feet
- Dimensions: 16 x 14.4
Bedroom
- Description: Room
- Level: Lower
- Area: 110 Square Feet
- Dimensions: 11.4 x 10.4
Bedroom
- Description: Room
- Level: Lower
- Area: 121 Square Feet
- Dimensions: 11.1 x 11.4
Bedroom
- Description: Room
- Level: Lower
- Area: 132 Square Feet
- Dimensions: 11.4 x 11.9
Primary bathroom
- Description: Room
- Level: Lower
- Area: 150 Square Feet
- Dimensions: 15.1 x 9.8
Bathroom
- Description: Room
- Level: Lower
- Area: 66 Square Feet
- Dimensions: 5.8 x 11.4
Dining room
- Description: Room
- Level: Lower
- Area: 70 Square Feet
- Dimensions: 9.6 x 7.4
Foyer
- Description: Room
- Level: Lower
- Area: 80 Square Feet
- Dimensions: 7.8 x 10.4
Great room
- Description: Room
- Level: Lower
- Area: 288 Square Feet
- Dimensions: 16.2 x 17.6
Kitchen
- Description: Room
- Level: Lower
- Area: 63 Square Feet
- Dimensions: 9.4 x 7.4
Laundry
- Description: Room
- Level: Lower
- Area: 42 Square Feet
- Dimensions: 6.6 x 6
Mud room
- Description: Room
- Level: Lower
- Area: 77 Square Feet
- Dimensions: 6.6 x 10.8
Heating
- Central
Cooling
- Central Air, Ceiling Fan(s)
Appliances
- Included: Dishwasher, Electric Oven, Electric Range, Range Hood, Water Heater
- Laundry: Electric Dryer Hookup, Inside, Laundry Room, Washer Hookup
Features
- Beamed Ceilings, Crown Molding, Granite Counters, High Ceilings, Kitchen Island, Kitchen Open to Family Room, Open Floorplan, Pantry, Recessed Lighting, Shower, Storage, Tray Ceiling(s), Breakfast Counter / Bar, Eating Area In Dining Room
- Has basement: No
- Has fireplace: No
- Fireplace features: None
- Common walls with other units/homes: No Common Walls
Interior area
- Total structure area: 2,591
- Total interior livable area: 2,020 sqft
Video & virtual tour
Property
Parking
- Parking features: Concrete, Garage
- Has garage: Yes
Features
- Levels: One
- Stories: 1
- Patio & porch: Front Porch, Rear Porch, Patio
- Pool features: None
- Spa features: None
- Fencing: None
- Has view: Yes
- View description: Neighborhood
Lot
- Size: 0.64 Acres
- Dimensions: 136 x 229
- Features: Back Yard, Front Yard, Landscaped, Regular Lot
Details
- Parcel number: 0300084540E
- Zoning description: Residential
- Special conditions: Standard
Construction
Type & style
- Home type: SingleFamily
- Architectural style: Traditional
- Property subtype: Single Family Residence, Residential
Materials
- Brick
- Foundation: Slab
- Roof: Shingle
Condition
- New Construction
- New construction: Yes
- Year built: 2025
Details
- Builder name: Barry Welton Thomas
Utilities & green energy
- Sewer: Mechanical
- Water: Public
- Utilities for property: Electricity Available, Sewer Available, Water Available
Community & HOA
Community
- Security: Smoke Detector(s)
- Subdivision: Dream Home Estates
HOA
- Has HOA: No
Location
- Region: Ragley
Financial & listing details
- Price per square foot: $168/sqft
- Date on market: 1/31/2025
- Cumulative days on market: 356 days
- Road surface type: Maintained, Paved
Estimated market value
$331,400
$308,000 - $355,000
$2,406/mo
Price history
Price history
| Date | Event | Price |
|---|---|---|
| 4/16/2025 | Price change | $339,000-0.1%$168/sqft |
Source: Greater Southern MLS #SWL25000592 Report a problem | ||
| 2/2/2025 | Listed for sale | $339,360$168/sqft |
Source: Greater Southern MLS #SWL25000592 Report a problem | ||
Public tax history
Public tax history
Tax history is unavailable.BuyAbility℠ payment
Est. payment
$1,796/mo
Principal & interest
$1626
Home insurance
$119
Property taxes
$51
Climate risks
Neighborhood: 70657
Nearby schools
GreatSchools rating
- 5/10Reeves High SchoolGrades: PK-12Distance: 2.6 mi
Schools provided by the listing agent
- High: South Beauregard
Source: SWLAR. This data may not be complete. We recommend contacting the local school district to confirm school assignments for this home.
