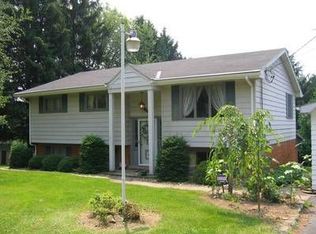Details: Master Bdrm: 14x16 with 10 foot ceilings, full bath, separate vanity area, and walk in closet Bdrm 2: 10x12 with ceiling fan, closet, carpet Bdrm 3: 10x11 with ceiling fan, closet, carpet Kitchen: 12x13 with Kraftmaid maple cabinets, Corian counters and sink, undercabinet lighting, ceramic tile, all stainless appliances and large island Living room: 11x20 with hardwood floors, ceiling fan, and casement windows Full Bath: first floor with ceramic tile floor and shower First floor Laundry area 1 car integral garage with opener and outside keypad 2 car detached garage, 2 openers, with an additonal bay with a man door Gas forced air heat Central AC New Electrical with 200 Amp Panel New Plumbing Public Water Public Sewer Deck 12x16 off kitchen Large play area/swingset in private wooded backyard Asphalt driveway 1.06 Acre lot Taxes: $2,300 a year
This property is off market, which means it's not currently listed for sale or rent on Zillow. This may be different from what's available on other websites or public sources.
