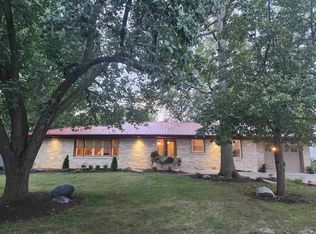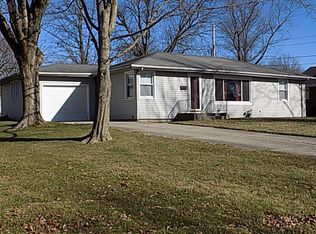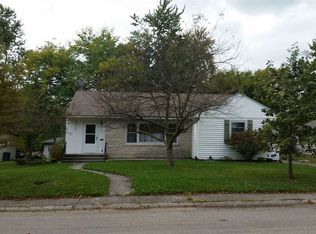This well maintained 3 bedroom 2 bath ranch has many updates including remodeled kitchen and bathrooms. There is all new 3-pane windows, a new water heater, new AC unit,NEW DRIVEWAY,and PATIO and mature trees that have been recently pruned. Don't miss out on this home! **Owner is a Real Estate Agent
This property is off market, which means it's not currently listed for sale or rent on Zillow. This may be different from what's available on other websites or public sources.



