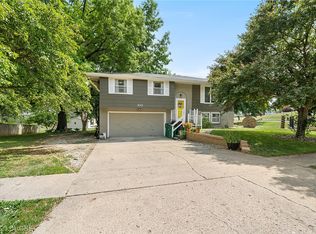Sold for $245,000
$245,000
135 Lindhardt Rd, Carlisle, IA 50047
3beds
1,048sqft
Single Family Residence
Built in 1972
8,211.06 Square Feet Lot
$251,100 Zestimate®
$234/sqft
$1,547 Estimated rent
Home value
$251,100
$221,000 - $286,000
$1,547/mo
Zestimate® history
Loading...
Owner options
Explore your selling options
What's special
Welcome to your dream home in the beautiful town of Carlisle, Iowa! This beautifully updated 3-bedroom, 2-bathroom residence offers modern living with the charm of a cozy neighborhood. The home features a fourth non-conforming bedroom in the fully finished basement, perfect for a guest room, home office, or playroom. Recent updates include a brand-new HVAC system for year-round comfort, in the past year a new fridge, dishwasher, and microwave were added in the kitchen. Flooring has also been recently updated and looks fantastic. The roof was replaced in 2021, ensuring peace of mind for years to come. There is also a Leaf Guard gutter system intalled. Step outside to a large deck, ideal for entertaining or enjoying quiet evenings in overlooking the backyard. With quick access to highway 5, you are only about 15 minutes from the airport or downtown Des Moines. This move-in-ready home combines style, functionality, and convenience, making it the perfect choice for your next chapter. Don’t miss out on this fantastic opportunity—schedule your showing today!
Zillow last checked: 8 hours ago
Listing updated: February 26, 2025 at 06:23pm
Listed by:
Ross Peterson ross@agencyiowa.com,
Agency Iowa
Bought with:
Brady Jackson
Iowa Realty South
Source: DMMLS,MLS#: 702965 Originating MLS: Des Moines Area Association of REALTORS
Originating MLS: Des Moines Area Association of REALTORS
Facts & features
Interior
Bedrooms & bathrooms
- Bedrooms: 3
- Bathrooms: 2
- Full bathrooms: 1
- 3/4 bathrooms: 1
- Main level bedrooms: 3
Heating
- Forced Air, Gas, Natural Gas
Cooling
- Central Air
Appliances
- Included: Dryer, Dishwasher, Microwave, Refrigerator, Stove, Washer
Features
- Basement: Finished
Interior area
- Total structure area: 1,048
- Total interior livable area: 1,048 sqft
- Finished area below ground: 400
Property
Parking
- Total spaces: 2
- Parking features: Attached, Garage, Two Car Garage
- Attached garage spaces: 2
Features
- Levels: Multi/Split
Lot
- Size: 8,211 sqft
- Dimensions: 69 x 119
Details
- Parcel number: 39260000120
- Zoning: res
Construction
Type & style
- Home type: SingleFamily
- Architectural style: Split-Foyer
- Property subtype: Single Family Residence
Materials
- Roof: Asphalt,Shingle
Condition
- Year built: 1972
Utilities & green energy
- Sewer: Public Sewer
- Water: Public
Community & neighborhood
Location
- Region: Carlisle
Other
Other facts
- Listing terms: Cash,Conventional,FHA,VA Loan
- Road surface type: Asphalt
Price history
| Date | Event | Price |
|---|---|---|
| 2/21/2025 | Sold | $245,000-1.6%$234/sqft |
Source: | ||
| 2/19/2025 | Pending sale | $249,000$238/sqft |
Source: | ||
| 2/19/2025 | Listed for sale | $249,000$238/sqft |
Source: | ||
| 1/14/2025 | Pending sale | $249,000$238/sqft |
Source: | ||
| 12/27/2024 | Price change | $249,000-3.5%$238/sqft |
Source: | ||
Public tax history
| Year | Property taxes | Tax assessment |
|---|---|---|
| 2024 | $3,338 +5.6% | $190,600 |
| 2023 | $3,162 +1.3% | $190,600 +25.5% |
| 2022 | $3,122 +0.8% | $151,900 |
Find assessor info on the county website
Neighborhood: 50047
Nearby schools
GreatSchools rating
- 6/10Carlisle Elementary SchoolGrades: PK-3Distance: 0.4 mi
- 3/10Carlisle Middle SchoolGrades: 6-8Distance: 0.3 mi
- 8/10Carlisle High SchoolGrades: 9-12Distance: 0.4 mi
Schools provided by the listing agent
- District: Carlisle
Source: DMMLS. This data may not be complete. We recommend contacting the local school district to confirm school assignments for this home.
Get pre-qualified for a loan
At Zillow Home Loans, we can pre-qualify you in as little as 5 minutes with no impact to your credit score.An equal housing lender. NMLS #10287.
