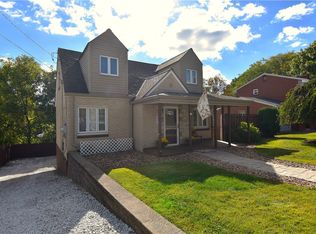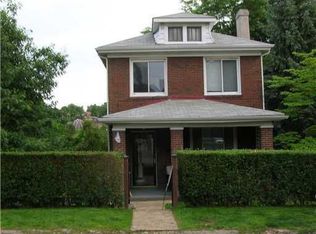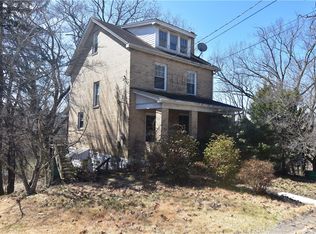Sold for $269,900 on 08/05/25
$269,900
135 Marham Rd, Homestead, PA 15120
3beds
1,222sqft
Single Family Residence
Built in 1966
7,470.54 Square Feet Lot
$270,600 Zestimate®
$221/sqft
$1,736 Estimated rent
Home value
$270,600
$254,000 - $287,000
$1,736/mo
Zestimate® history
Loading...
Owner options
Explore your selling options
What's special
COMPLETELY REMODELED 3 BR, 2.5 BA home with STUNNING finishes! You'll step into style & comfort in this gorgeous home that blends modern upgrades w/classic charm. As you enter, you're greeted by a welcoming hallway with a double closet that is perfect for coats, shoes & added storage. The main level boasts professionally refinished hardwood floors, that flow through the entire home, and a bright, open living space highlighted by a cozy fireplace in the living room. The separate dining room displays a striking accent wall & back yard view. The brand new kitchen is a chef's dream ~ featuring white shaker cabinets, sleek countertops, new appliances & convenient access to the attached garage. A stylish 1st floor powder room adds extra functionality for guests. Downstairs you'll find a HUGE gameroom ideal for entertaining or relaxing, complete with 2nd fireplace, luxurious full bath & walk out to private deck. This area is impressive. There's even a nook for a bar area. A perfect 10!
Zillow last checked: 8 hours ago
Listing updated: August 05, 2025 at 08:33am
Listed by:
Mary Frances Miller 412-464-0602,
JIM PIGOTT REAL ESTATE
Bought with:
Tamara Groden
COLDWELL BANKER REALTY
Source: WPMLS,MLS#: 1704952 Originating MLS: West Penn Multi-List
Originating MLS: West Penn Multi-List
Facts & features
Interior
Bedrooms & bathrooms
- Bedrooms: 3
- Bathrooms: 3
- Full bathrooms: 2
- 1/2 bathrooms: 1
Primary bedroom
- Level: Upper
- Dimensions: 10x16
Bedroom 2
- Level: Upper
- Dimensions: 12x10
Bedroom 3
- Level: Upper
- Dimensions: 10x9
Bonus room
- Dimensions: 15x5
Dining room
- Level: Main
- Dimensions: 10x9
Entry foyer
- Level: Main
- Dimensions: 11x8
Game room
- Level: Lower
- Dimensions: 20x25
Kitchen
- Level: Main
- Dimensions: 11x9
Laundry
- Level: Lower
- Dimensions: 11x20
Living room
- Level: Main
- Dimensions: 12x16
Heating
- Forced Air, Gas
Cooling
- Central Air
Appliances
- Included: Some Gas Appliances, Dishwasher, Microwave, Refrigerator, Stove
Features
- Flooring: Ceramic Tile, Hardwood, Vinyl
- Basement: Walk-Out Access
- Number of fireplaces: 2
- Fireplace features: Family/Living/Great Room
Interior area
- Total structure area: 1,222
- Total interior livable area: 1,222 sqft
Property
Parking
- Total spaces: 1
- Parking features: Attached, Garage, Garage Door Opener
- Has attached garage: Yes
Features
- Levels: Two
- Stories: 2
- Pool features: None
Lot
- Size: 7,470 sqft
- Dimensions: 60 x 124.54/Realist
Details
- Parcel number: 0132D00072000000
Construction
Type & style
- Home type: SingleFamily
- Architectural style: Colonial,Two Story
- Property subtype: Single Family Residence
Materials
- Brick, Vinyl Siding
- Roof: Composition
Condition
- Resale
- Year built: 1966
Utilities & green energy
- Sewer: Public Sewer
- Water: Public
Community & neighborhood
Community
- Community features: Public Transportation
Location
- Region: Homestead
Price history
| Date | Event | Price |
|---|---|---|
| 8/5/2025 | Sold | $269,900$221/sqft |
Source: | ||
| 8/5/2025 | Pending sale | $269,900$221/sqft |
Source: | ||
| 6/22/2025 | Contingent | $269,900$221/sqft |
Source: | ||
| 6/7/2025 | Listed for sale | $269,900+208.5%$221/sqft |
Source: | ||
| 10/22/2024 | Sold | $87,500-27%$72/sqft |
Source: | ||
Public tax history
| Year | Property taxes | Tax assessment |
|---|---|---|
| 2025 | $4,964 +32.1% | $99,400 +22.1% |
| 2024 | $3,759 +876.3% | $81,400 |
| 2023 | $385 | $81,400 |
Find assessor info on the county website
Neighborhood: 15120
Nearby schools
GreatSchools rating
- 5/10Steel Valley Middle SchoolGrades: 5-8Distance: 0.2 mi
- 3/10Steel Valley Senior High SchoolGrades: 9-12Distance: 0.3 mi
Schools provided by the listing agent
- District: Steel Valley
Source: WPMLS. This data may not be complete. We recommend contacting the local school district to confirm school assignments for this home.

Get pre-qualified for a loan
At Zillow Home Loans, we can pre-qualify you in as little as 5 minutes with no impact to your credit score.An equal housing lender. NMLS #10287.


