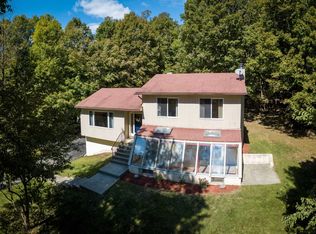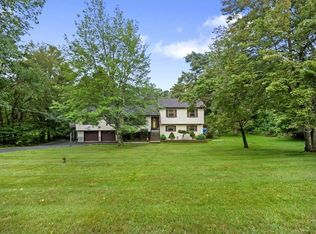Sold for $510,000
$510,000
135 Martin Road, La Grange Ville, NY 12540
3beds
2,605sqft
Single Family Residence, Residential
Built in 1987
3.82 Acres Lot
$538,700 Zestimate®
$196/sqft
$3,665 Estimated rent
Home value
$538,700
$479,000 - $609,000
$3,665/mo
Zestimate® history
Loading...
Owner options
Explore your selling options
What's special
Welcome to this unique contemporary home. Open floor plan with lots of natural light and large deck make it great for entertaining . Cozy living room , large functional kitchen with tons of cabinets that includes a appliance garage. Home features radiant floor heating on main floor and large deck off dining area. New luxury plank flooring in primary bedroom, second floor hall and room with teepee. Two bedrooms feature their own private deck. Additional room on top floor could be anything man/woman cave, playroom , extra family room the possibilities are endless. Two areas rugs in play area can stay if buyer wants them. Main floor laundry with half bath. Owner was looking into possible subdivision of property. They state it may be possible with town approval, or you can just keep all the acreage for yourself. Primary bedroom deck needs work. Please do not go out on it. Heating system replaced in 2020. Washer and dryer do not stay. Additional Information: HeatingFuel:Oil Above Ground,ParkingFeatures:2 Car Attached,
Zillow last checked: 8 hours ago
Listing updated: December 03, 2024 at 01:18pm
Listed by:
Toni Scalici 845-896-8833,
Asset Property Realty Services 845-896-8833
Bought with:
Chia-Jung Dion, 10401369709
Julia B Fee Sothebys Int. Rlty
Source: OneKey® MLS,MLS#: H6323084
Facts & features
Interior
Bedrooms & bathrooms
- Bedrooms: 3
- Bathrooms: 3
- Full bathrooms: 2
- 1/2 bathrooms: 1
Heating
- Oil, Baseboard, Radiant
Cooling
- Central Air
Appliances
- Included: Electric Water Heater, Refrigerator
Features
- Primary Bathroom
- Has basement: No
- Attic: None
Interior area
- Total structure area: 2,605
- Total interior livable area: 2,605 sqft
Property
Parking
- Total spaces: 2
- Parking features: Attached
Features
- Patio & porch: Deck
Lot
- Size: 3.82 Acres
Details
- Parcel number: 1322006659005181100000
Construction
Type & style
- Home type: SingleFamily
- Architectural style: Contemporary
- Property subtype: Single Family Residence, Residential
Materials
- Vinyl Siding
Condition
- Year built: 1987
Utilities & green energy
- Sewer: Septic Tank
- Utilities for property: Trash Collection Private
Community & neighborhood
Location
- Region: Lagrangeville
Other
Other facts
- Listing agreement: Exclusive Right To Sell
Price history
| Date | Event | Price |
|---|---|---|
| 12/3/2024 | Sold | $510,000+1%$196/sqft |
Source: | ||
| 10/8/2024 | Pending sale | $505,000$194/sqft |
Source: | ||
| 9/9/2024 | Listing removed | $505,000$194/sqft |
Source: | ||
| 8/15/2024 | Listed for sale | $505,000$194/sqft |
Source: | ||
Public tax history
| Year | Property taxes | Tax assessment |
|---|---|---|
| 2024 | -- | $344,400 |
| 2023 | -- | $344,400 |
| 2022 | -- | $344,400 |
Find assessor info on the county website
Neighborhood: 12540
Nearby schools
GreatSchools rating
- 5/10Vail Farm Elementary SchoolGrades: K-5Distance: 2.1 mi
- 5/10Union Vale Middle SchoolGrades: 6-8Distance: 2.2 mi
- 6/10Arlington High SchoolGrades: 9-12Distance: 5.1 mi
Schools provided by the listing agent
- Elementary: Trinity Elementary School
- Middle: Union Vale Middle School
- High: Arlington High School
Source: OneKey® MLS. This data may not be complete. We recommend contacting the local school district to confirm school assignments for this home.

