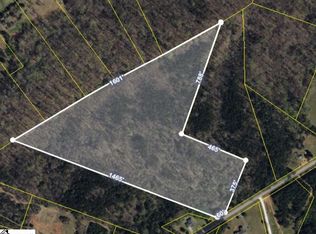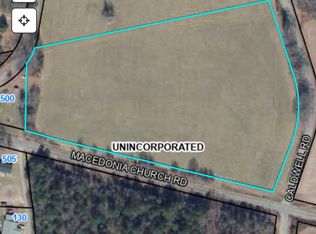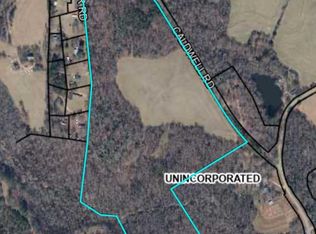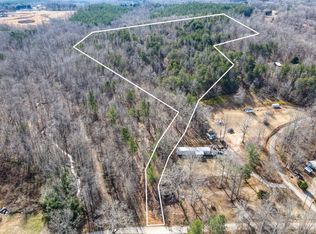Sold-in house
$290,000
135 Mill Gin Rd, Campobello, SC 29322
3beds
1,459sqft
Single Family Residence
Built in 2020
0.36 Acres Lot
$296,900 Zestimate®
$199/sqft
$1,913 Estimated rent
Home value
$296,900
$276,000 - $318,000
$1,913/mo
Zestimate® history
Loading...
Owner options
Explore your selling options
What's special
Campobello living at its finest! This low-maintenance gem offers 1,459 heated square feet of thoughtfully designed living space and is nestled on a spacious lot with a white vinyl privacy fence—perfect for kids and pets to run and play freely. And guess what? NO HOA! Inside, you’ll love the open-concept floor plan that’s ideal for entertaining and everyday family life. The living room features a beautiful trey ceiling, ceiling fan, cozy gas log fireplace with a stylish shiplap surround and wooden mantle, plus gorgeous wide plank laminate flooring that flows through the main living areas. The dining area is spacious enough for a farmhouse table, and the large breakfast bar is perfect for homework sessions, casual dining, or sipping wine while chatting with the chef! The kitchen boasts white cabinetry, granite countertops, backsplash, pantry closet, and a glass door leading to the covered back porch—ideal for relaxing mornings or evening cookouts. The owner’s suite is a true retreat with a trey ceiling, ceiling fan, walk-in closet, garden tub, separate shower, and double vanity. Two additional bedrooms—both with a MOUNTAIN VIEW—share a full hall bath. There’s also a generously sized laundry room and a double attached garage for added convenience. Don’t miss your chance to own this Campobello charmer—schedule your showing today!
Zillow last checked: 8 hours ago
Listing updated: August 01, 2025 at 06:01pm
Listed by:
Cynthia Collins 864-809-5964,
Ponce Realty Group
Bought with:
Katherine Williamson, SC
Coldwell Banker Caine Real Est
Source: SAR,MLS#: 324933
Facts & features
Interior
Bedrooms & bathrooms
- Bedrooms: 3
- Bathrooms: 2
- Full bathrooms: 2
- Main level bathrooms: 2
- Main level bedrooms: 3
Primary bedroom
- Level: First
- Area: 225
- Dimensions: 15x15
Bedroom 2
- Level: First
- Area: 110
- Dimensions: 11x10
Bedroom 3
- Level: First
- Area: 100
- Dimensions: 10x10
Dining room
- Level: First
- Area: 154
- Dimensions: 14x11
Kitchen
- Level: First
- Area: 144
- Dimensions: 12x12
Laundry
- Level: First
- Area: 42
- Dimensions: 7x6
Living room
- Level: First
- Area: 270
- Dimensions: 18x15
Other
- Description: Covered Back Porch
- Level: First
- Area: 96
- Dimensions: 12x8
Heating
- Forced Air, Heat Pump, Electricity
Cooling
- Central Air, Electricity
Appliances
- Included: Dishwasher, Disposal, Electric Oven, Free-Standing Range, Self Cleaning Oven, Microwave, Electric Range, Range, Electric Water Heater
- Laundry: 1st Floor, Walk-In, Washer Hookup, Electric Dryer Hookup
Features
- Ceiling Fan(s), Tray Ceiling(s), Attic Stairs Pulldown, Fireplace, Ceiling - Smooth, Solid Surface Counters, Open Floorplan, Pantry
- Flooring: Carpet, Laminate, Luxury Vinyl
- Windows: Tilt-Out, Window Treatments
- Has basement: No
- Attic: Pull Down Stairs
- Has fireplace: Yes
- Fireplace features: Gas Log
Interior area
- Total interior livable area: 1,459 sqft
- Finished area above ground: 1,459
- Finished area below ground: 0
Property
Parking
- Total spaces: 2
- Parking features: Attached, Garage, Garage Door Opener, 2 Car Attached, Attached Garage
- Attached garage spaces: 2
- Has uncovered spaces: Yes
Features
- Levels: One
- Patio & porch: Porch
- Exterior features: Aluminum/Vinyl Trim
- Fencing: Fenced
- Has view: Yes
- View description: Mountain(s)
Lot
- Size: 0.36 Acres
Details
- Parcel number: 1360005113
- Zoning: Residential
- Special conditions: None
Construction
Type & style
- Home type: SingleFamily
- Architectural style: Craftsman
- Property subtype: Single Family Residence
Materials
- Vinyl Siding
- Foundation: Slab
- Roof: Architectural
Condition
- New construction: No
- Year built: 2020
Details
- Builder name: Ray And Sons Investments
Utilities & green energy
- Electric: DUKE
- Sewer: Septic Tank
- Water: Public, SJWD
Community & neighborhood
Security
- Security features: Smoke Detector(s)
Community
- Community features: None
Location
- Region: Campobello
- Subdivision: None
Price history
| Date | Event | Price |
|---|---|---|
| 7/31/2025 | Sold | $290,000+0%$199/sqft |
Source: | ||
| 6/16/2025 | Pending sale | $289,999$199/sqft |
Source: | ||
| 6/6/2025 | Listed for sale | $289,999+52.7%$199/sqft |
Source: | ||
| 3/6/2020 | Sold | $189,900$130/sqft |
Source: | ||
Public tax history
| Year | Property taxes | Tax assessment |
|---|---|---|
| 2025 | -- | $8,735 |
| 2024 | $1,700 +1.4% | $8,735 |
| 2023 | $1,677 | $8,735 +15% |
Find assessor info on the county website
Neighborhood: 29322
Nearby schools
GreatSchools rating
- 4/10Campobello-Gramling Elementary SchoolGrades: PK-8Distance: 1.2 mi
- 8/10Chapman High SchoolGrades: 9-12Distance: 4.3 mi
Schools provided by the listing agent
- Elementary: 1-Holly Springs
- Middle: 1-T. E. Mabry Jr High
- High: 1-Chapman High
Source: SAR. This data may not be complete. We recommend contacting the local school district to confirm school assignments for this home.
Get a cash offer in 3 minutes
Find out how much your home could sell for in as little as 3 minutes with a no-obligation cash offer.
Estimated market value$296,900
Get a cash offer in 3 minutes
Find out how much your home could sell for in as little as 3 minutes with a no-obligation cash offer.
Estimated market value
$296,900



