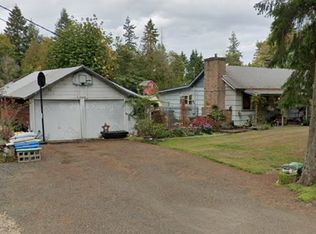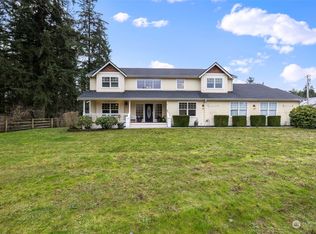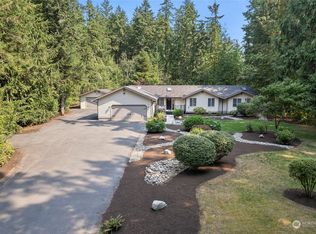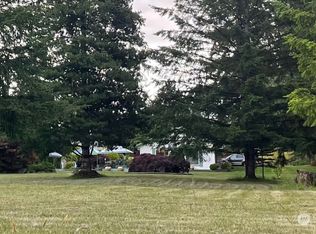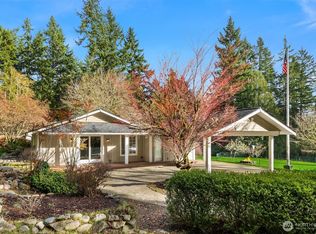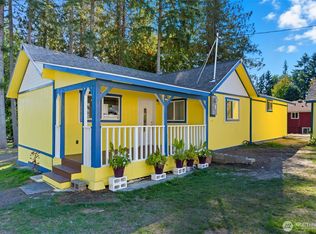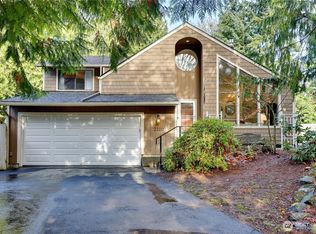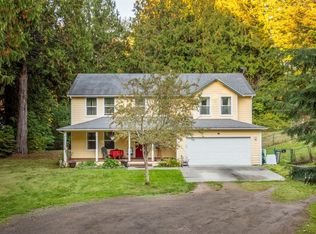Pacific NW Land & Home , Pastures, Creeks, Forest to explore & Territorial views on 4.71 Ac. Prime Location in N. Central Valley, Kitsap Co. between Silverdale & Poulsbo. Room for Equestrian & Livestock. No HOA’s. Charming Vintage Home w/covered porch 2 Bedrooms/w Upper Bonus room & Bonus Area and a 2002 Manufacture Home conveying as personal property w/patio. Shop 24x68, 5 Vehicle Garage 2 RV Bays, Circle Driveway, lots Parking. Private Well. Wi-Fi / Cable, 2 Gardens, Flower Beds, Fruit Trees & Acres to play. Minutes to Freeway, access for 3 Navy Bases or Seattle Ferries. CK Schools. Entertain, View and Play, Olympic & Cascade Mountains , Nat Parks, & Puget Sound Blue Waters.
Active
Listed by:
Kathy Berndtson,
John L. Scott, Inc.
Price cut: $10K (11/20)
$675,000
135 NW Walker Road, Poulsbo, WA 98370
2beds
1,657sqft
Est.:
Single Family Residence
Built in 1946
4.71 Acres Lot
$-- Zestimate®
$407/sqft
$-- HOA
What's special
Fruit treesBonus roomCircle drivewayPrivate wellManufacture homeVintage homeCovered porch
- 263 days |
- 1,297 |
- 59 |
Zillow last checked: 8 hours ago
Listing updated: November 20, 2025 at 10:14am
Listed by:
Kathy Berndtson,
John L. Scott, Inc.
Source: NWMLS,MLS#: 2345625
Tour with a local agent
Facts & features
Interior
Bedrooms & bathrooms
- Bedrooms: 2
- Bathrooms: 1
- Full bathrooms: 1
- Main level bathrooms: 1
- Main level bedrooms: 2
Primary bedroom
- Level: Main
Bedroom
- Level: Main
Bathroom full
- Level: Main
Entry hall
- Level: Main
Kitchen with eating space
- Level: Main
Living room
- Level: Main
Utility room
- Level: Main
Heating
- Other – See Remarks, Electric, Oil
Cooling
- None
Appliances
- Included: Water Heater: Electric
Features
- Flooring: Concrete, Vinyl, Carpet
- Basement: None
- Has fireplace: No
- Fireplace features: Wood Burning
Interior area
- Total structure area: 1,657
- Total interior livable area: 1,657 sqft
Property
Parking
- Total spaces: 5
- Parking features: Detached Carport, Detached Garage, RV Parking
- Garage spaces: 5
- Has carport: Yes
Features
- Levels: One and One Half
- Stories: 1
- Entry location: Main
- Patio & porch: Water Heater
Lot
- Size: 4.71 Acres
- Features: Corner Lot, Open Lot, Cable TV, Fenced-Partially, High Speed Internet, Outbuildings, Patio, RV Parking, Shop
- Topography: Equestrian,Level,Partial Slope
- Residential vegetation: Brush, Fruit Trees, Garden Space, Pasture
Details
- Parcel number: 10250140192005
- Special conditions: Standard
Construction
Type & style
- Home type: SingleFamily
- Property subtype: Single Family Residence
Materials
- Wood Siding, Wood Products
- Foundation: Poured Concrete
- Roof: Composition
Condition
- Fair
- Year built: 1946
Utilities & green energy
- Electric: Company: PSE
- Sewer: Septic Tank, Company: Septic
- Water: Individual Well, Company: Well
Community & HOA
Community
- Subdivision: Central Kitsap
Location
- Region: Poulsbo
Financial & listing details
- Price per square foot: $407/sqft
- Annual tax amount: $4,522
- Date on market: 3/20/2025
- Cumulative days on market: 265 days
- Listing terms: Cash Out,Rehab Loan,See Remarks
Estimated market value
Not available
Estimated sales range
Not available
Not available
Price history
Price history
| Date | Event | Price |
|---|---|---|
| 11/20/2025 | Price change | $675,000-1.5%$407/sqft |
Source: | ||
| 10/23/2025 | Price change | $685,000-2.1%$413/sqft |
Source: | ||
| 9/25/2025 | Price change | $700,000-10.8%$422/sqft |
Source: | ||
| 7/24/2025 | Price change | $784,999-1.3%$474/sqft |
Source: | ||
| 6/20/2025 | Price change | $794,999-0.6%$480/sqft |
Source: | ||
Public tax history
Public tax history
Tax history is unavailable.BuyAbility℠ payment
Est. payment
$3,940/mo
Principal & interest
$3276
Property taxes
$428
Home insurance
$236
Climate risks
Neighborhood: 98370
Nearby schools
GreatSchools rating
- 7/10Brownsville Elementary SchoolGrades: PK-5Distance: 2.8 mi
- 5/10Ridgetop Junior High SchoolGrades: 6-8Distance: 1 mi
- 7/10Olympic High SchoolGrades: 9-12Distance: 2.8 mi
Schools provided by the listing agent
- Elementary: Brownsville Elem
- Middle: Fairview Middle
- High: Olympic High
Source: NWMLS. This data may not be complete. We recommend contacting the local school district to confirm school assignments for this home.
- Loading
- Loading
