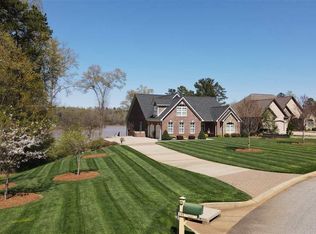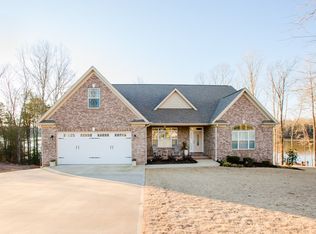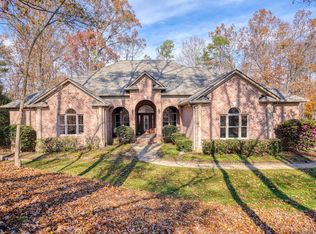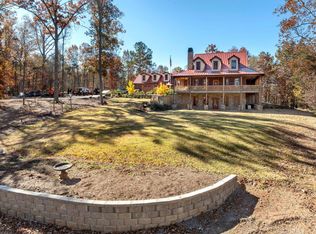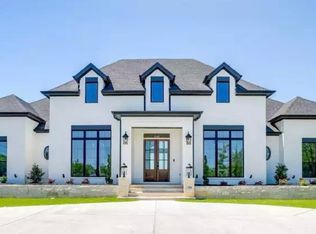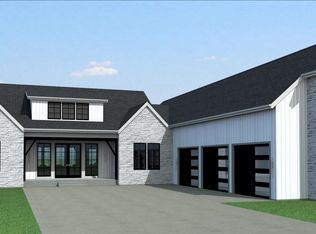Waterfront home on Lake Blalock! Vacation year-round right at home! Relax in this haven of tranquility. As you enter the home, you'll immediately be welcomed by the stunning lake views seen from the wall of windows! The entry opens to a dramatic open floor plan with a magnificent great room with a gas log fireplace and custom-built-ins. The sunroom adjoins and is the perfect venue to enjoy your morning coffee and soak in the beautiful water views. The chef of the home will love the fully equipped kitchen complete with Bosch appliances, induction cooktop, double ovens, drawer microwave, granite countertops, a walk in pantry, and a built in bar space. The breakfast area overlooks the lake and adds just the right touch to casual meals at home. For a more formal setting, the dining room provides a more sophisticated setting with its unique ceiling detail, cove lighting, and an elegant chandelier. The home office is conveniently located off the foyer as well. The primary suite has many features that include a tray ceiling, a sitting area, a workout space, custom-built-in's for clothing and/or storage, and a spacious walk-in closet. The primary bathroom showcases Quartz countertops, a jetted tub with a custom-stained glass window, a tile shower, and a water closet with a bidet. The main level guest rooms share a hall bath. The elevator or stairs help you transition to the lower level. The lower level is the entertainment mecca of the home, complete with a full wet bar/kitchenette area, huge recreational room, two additional guest suites with private bathrooms, and an unfinished space that is perfect for a workshop, lake gear, or pool equipment. Walk right outside to the in-ground gunite, saltwater pool. Take a short walk to the water to your private dock with an electric boat lift. Enjoy sunsets or go for a swim. You will not find a better venue for lake living than here!
Active
Price cut: $40K (10/17)
$1,759,900
135 Neal Pointe Dr, Chesnee, SC 29323
5beds
6,323sqft
Est.:
Single Family Residence
Built in 2016
0.51 Acres Lot
$1,701,800 Zestimate®
$278/sqft
$19/mo HOA
What's special
Gas log fireplaceHome officeElectric boat liftPrivate dockFully equipped kitchenIn-ground gunite saltwater poolUnfinished space
- 205 days |
- 290 |
- 10 |
Zillow last checked: 8 hours ago
Listing updated: November 19, 2025 at 05:01pm
Listed by:
Mitzi B Kirsch 864-580-3404,
Century 21 Blackwell & Co
Source: SAR,MLS#: 324285
Tour with a local agent
Facts & features
Interior
Bedrooms & bathrooms
- Bedrooms: 5
- Bathrooms: 5
- Full bathrooms: 4
- 1/2 bathrooms: 1
- Main level bathrooms: 2
- Main level bedrooms: 3
Rooms
- Room types: 2nd Kitchen/Kitchenette, Breakfast Area, Exercise Room, Guest Accomodations, Main Fl Master Bedroom, Media Room/Home Theater, Office/Study, Recreation Room, Sun Room, Unfinished Space, Workshop
Primary bedroom
- Level: Main
- Area: 456
- Dimensions: 24x19
Bedroom 2
- Level: Main
- Area: 132
- Dimensions: 12x11
Bedroom 3
- Level: Main
- Area: 156
- Dimensions: 12x13
Bedroom 4
- Level: Lower
- Area: 156
- Dimensions: 12x13
Bedroom 5
- Level: Lower
- Area: 272
- Dimensions: 17x16
Breakfast room
- Level: 10x14
- Dimensions: M
Dining room
- Level: Main
- Area: 195
- Dimensions: 15x13
Great room
- Level: Main
- Area: 110
- Dimensions: 10x11
Kitchen
- Level: Main
- Area: 368
- Dimensions: 16x23
Laundry
- Level: Main
- Area: 99
- Dimensions: 11x9
Other
- Description: Wet Bar Area
- Level: Lower
- Area: 180
- Dimensions: 15x12
Other
- Description: Office/Study
- Level: Main
- Area: 182
- Dimensions: 13x14
Other
- Description: Workout Space
- Level: Main
- Area: 64
- Dimensions: 8x8
Other
- Description: Game Room
- Level: Lower
- Area: 962
- Dimensions: 26x37
Other
- Description: Unfinished Room (2)
- Level: Lower
Patio
- Level: Lower
- Area: 518
- Dimensions: 14x37
Screened porch
- Level: Main
- Area: 104
- Dimensions: 8x13
Sun room
- Level: Main
- Area: 308
- Dimensions: 14x22
Heating
- Heat Pump, Multi-Units, Electricity
Cooling
- Central Air, Multi Units, Electricity
Appliances
- Included: Double Oven, Trash Compactor, Dishwasher, Disposal, Cooktop, Electric Oven, Wall Oven, See Remarks, Self Cleaning Oven, Microwave, Gas, Tankless Water Heater
- Laundry: 1st Floor, Electric Dryer Hookup, Sink, Walk-In, Washer Hookup
Features
- Ceiling Fan(s), Cathedral Ceiling(s), Tray Ceiling(s), Attic Stairs Pulldown, Fireplace, Solid Surface Counters, Bookcases, Open Floorplan, Split Bedroom Plan, Coffered Ceiling(s), Pantry, Walk-In Pantry
- Flooring: Carpet, Ceramic Tile, Hardwood, Luxury Vinyl
- Windows: Insulated Windows, Tilt-Out, Window Treatments
- Basement: Finished,Full,Unfinished,Walk-Out Access,Basement
- Attic: Pull Down Stairs,Storage
- Has fireplace: Yes
- Fireplace features: Gas Log
Interior area
- Total interior livable area: 6,323 sqft
- Finished area above ground: 3,909
- Finished area below ground: 2,413
Property
Parking
- Total spaces: 2
- Parking features: Attached, Garage, Garage Door Opener, 2 Car Attached, Keypad Entry, Driveway, Attached Garage
- Attached garage spaces: 2
- Has uncovered spaces: Yes
Accessibility
- Accessibility features: Accessible Lift/Elevator
Features
- Levels: One
- Patio & porch: Patio, Screened
- Exterior features: Aluminum/Vinyl Trim, Elevator
- Pool features: In Ground
- Spa features: Bath
- Fencing: Fenced
- Has view: Yes
- View description: Water
- Has water view: Yes
- Water view: Water
- Waterfront features: Waterfront
- Body of water: Blalock
Lot
- Size: 0.51 Acres
- Features: Cul-De-Sac, Lake on Lot, Sloped
- Topography: Sloping
Details
- Parcel number: 2320009100
- Special conditions: None
- Other equipment: Irrigation Equipment
Construction
Type & style
- Home type: SingleFamily
- Architectural style: Traditional
- Property subtype: Single Family Residence
Materials
- Brick Veneer, Stone
- Roof: Architectural
Condition
- New construction: No
- Year built: 2016
Utilities & green energy
- Electric: BroadRiver
- Sewer: Septic Tank
- Water: Public, Liberty
Community & HOA
Community
- Features: None
- Security: Smoke Detector(s), Security System
- Subdivision: Potter Shoals
HOA
- Has HOA: Yes
- Amenities included: Street Lights
- Services included: Common Area, Electricity
- HOA fee: $225 annually
Location
- Region: Chesnee
Financial & listing details
- Price per square foot: $278/sqft
- Tax assessed value: $1,050,100
- Annual tax amount: $5,693
- Date on market: 5/23/2025
Estimated market value
$1,701,800
$1.62M - $1.79M
$4,544/mo
Price history
Price history
| Date | Event | Price |
|---|---|---|
| 10/17/2025 | Price change | $1,759,900-2.2%$278/sqft |
Source: | ||
| 7/21/2025 | Price change | $1,799,900-2.7%$285/sqft |
Source: | ||
| 2/27/2025 | Price change | $1,850,000-2.6%$293/sqft |
Source: | ||
| 9/21/2024 | Listed for sale | $1,899,000+152%$300/sqft |
Source: | ||
| 4/20/2016 | Sold | $753,425+600.9%$119/sqft |
Source: | ||
Public tax history
Public tax history
| Year | Property taxes | Tax assessment |
|---|---|---|
| 2025 | -- | $35,512 |
| 2024 | $5,694 +1.3% | $35,512 |
| 2023 | $5,620 | $35,512 +15% |
Find assessor info on the county website
BuyAbility℠ payment
Est. payment
$8,222/mo
Principal & interest
$6824
Property taxes
$763
Other costs
$635
Climate risks
Neighborhood: 29323
Nearby schools
GreatSchools rating
- 6/10Carlisle-Foster's Grove Elementary SchoolGrades: PK-5Distance: 1.9 mi
- 5/10Rainbow Lake Middle SchoolGrades: 6-8Distance: 5.7 mi
- 7/10Boiling Springs High SchoolGrades: 9-12Distance: 5.5 mi
Schools provided by the listing agent
- Elementary: 2-Carlisle
- Middle: 2-Rainbow Lake Middle School
- High: 2-Boiling Springs
Source: SAR. This data may not be complete. We recommend contacting the local school district to confirm school assignments for this home.
- Loading
- Loading
