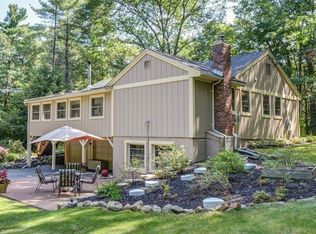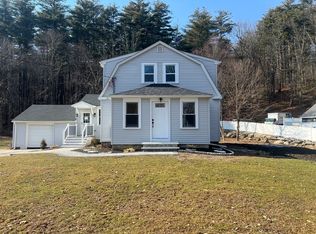The sweet spot of the 2020 summer market is HERE! Immaculate and nicely updated home set on 1.5 serene acres of sun and shade. Gorgeous kitchen (granite, beautiful backsplash, top-notch cabinets) opens to private deck and dining room with bow window; pretty living room offers another bow window and wood burning fireplace; oodles of hardwood flooring; three bedrooms, all with hardwood flooring and good closet space; 1.5 baths - upstairs bath has been very nicely updated recently! A family room in the walk-out basement offers the potential for a future woodstove (flue in place), half bath, laundry area and heated two-bay garage complete the lower level. Nice level area for gardening or a play set, and a short walk to Stow Community Park offering basket, tennis & soccer playing fields, picnic tables, workout stations & pavilion. An oversized shed adds valuable storage space.
This property is off market, which means it's not currently listed for sale or rent on Zillow. This may be different from what's available on other websites or public sources.

